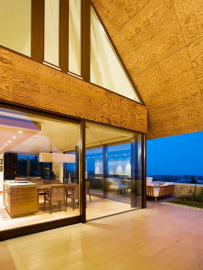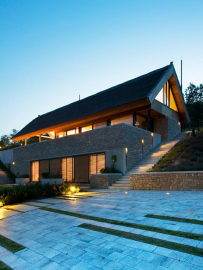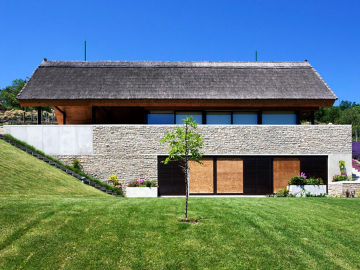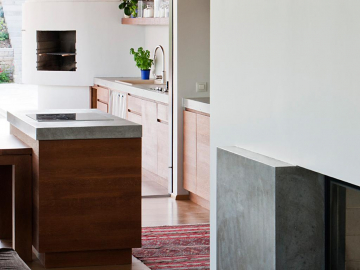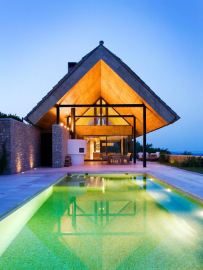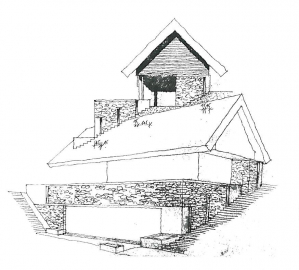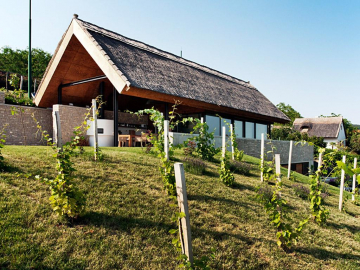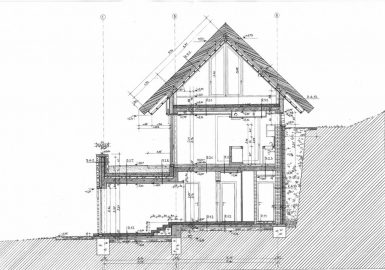Villa in Balatonfüred
This building is situated on the northern part of Lake Balaton, Hungary. This area is known for its vineyards and its beautiful natural environment. Also, compared to other parts of Hungary, quite a few traditional houses still stand and many of them have already been renovated. As such, there is an architectural heritage in the area, however many of the more recently built houses have ignored this heritage.
Our building, however, is a prime example of how to be observant of local traditions and use new technologies which respect architectural heritage. In our opinion sustainability isnt only about energy efficiency but a process from understanding genius loci to construction and everyday living in a well-organized, practical building. At first glance the houses most characteristic part is its thatched roof. In Hungary, this kind of roof has a long tradition in areas close to water. The material has excellent insulation qualities, not only due to its thickness but also due to the small air-bubbles stuck in the reeds. The material itself is a living material that needs periodical maintenance, helping to connect man and his habitat. Reeds grow fast and they are harvested in winter, so it doesnt affect natural eco system, and cut reed gets stronger when it re-grows, not to mention that the reed harvest provides seasonal work to local people.
The walls that partly hold this roof goes deep into the ground, creating a one side open lower level for all stations of wine making and storage, as well as some recreation area in the remaining spaces. The naturally balanced temperature of the underground areas helps to lower the buildings energy usage. The combination of cellar and living space makes reference to local wine cellar houses, where the agricultural function was combined with a small house above. The whole heating system of the house is based on a heat pump, supplemented by solar panels to warm up the water in the swimming pool.Heat (or coolness during summer) is dissipate by surface heating that creates the required atmosphere wanted using remarkably less energy compared to radiators and provides a more consistent room-temperature.
The open air kitchen might seems a fancy gesture but beside that it also refers back to traditional Hungarian living, and its prefect for removing the heat and odors of cooking from the house during summer. The continuous kitchen counter that runs out to the terrace represents the way of living here: the terrace is as equal part of the house as the living room and nothing should prevent access between them. The garden articulates the location and was carefully planned, using local species of existing fruit, almond and walnut trees, with a small vineyard on the top of the slope. The planted trees and lavender field extend the existing garden and embrace this discreet but clever and rational house facing to the lake. Hopefully this clearly laid out house will become part of the continuously-developing local building heritage.

