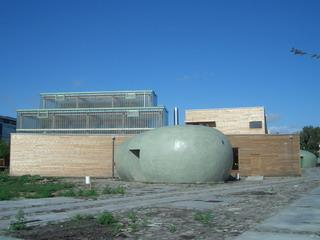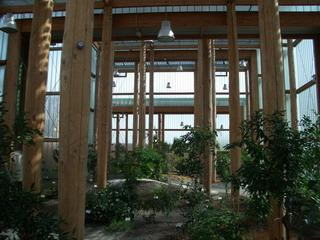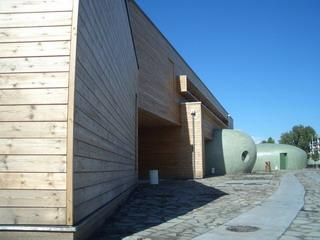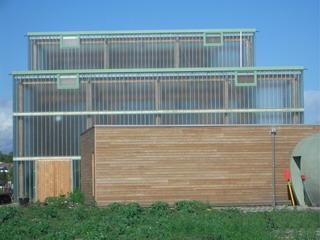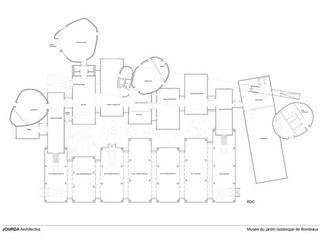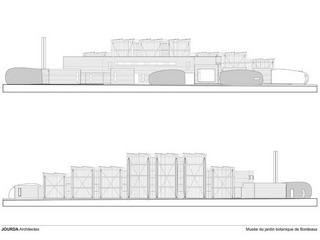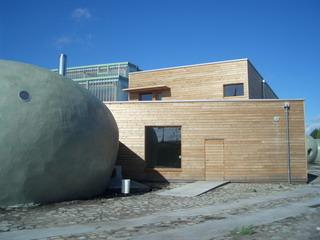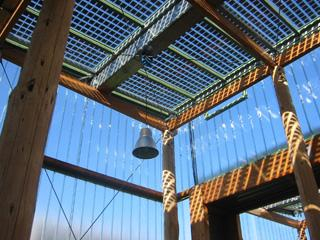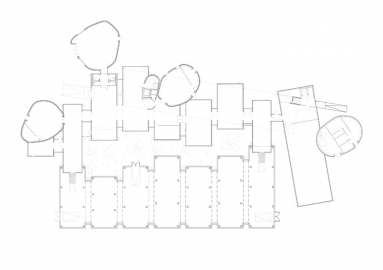Museum of the Botanical Gardens
The Museum is part of the new botanical gardens of the city of Bordeaux on the right side of the Garonne River.
The brief consists of different rooms for the public. (green houses, exhibition spaces and the administration of the botanical garden).
The building reflects a certain idea of nature.
Three categories of elements compose the museum :
- glass boxes for the green houses.
- wooden boxes for the exhibition spaces and the administration.
- concrete « stones » for specific uses such as technical rooms, lecture room and cafeteria.
These elements seem to be gathered without any rule and in a hazardous way. In fact they are precisely connected together in order to provide a succession of different rooms along the visitors path.
The apparent freedom of the scheme hides a very detailed work about the quality of space obtained by the connection and integration of the different architectural elements to each other.
The seven glass volumes shelter a mediterranean climate of 750 m². Their width is the same while their length and hight is different (from 6,50m to 11,50 m). They act as the main frontage of the museum on the most busy road of the district. Made of a timber skeletal structure (wooden trunks) their facade is made of precast glass elements (U shape) which are translucent in order to protect the vegetation from direct insulation.
Their roof integrate 700 m² of photovoltaic cells which acts also as solar protection.
The scheme allows to build additional glass houses on the western facade which can be easily connected to the already existing ones.
The seven wooden boxes on the ground floor are dedicated to the exhibition spaces. The entry of the first and the last boxes are a few metres apart in order to provide direct connection for the visitors.
These boxes are built with a timber structure and a wooden panelling. They have all a different height. They support the long wooden box of the administration which is incrusted in them defining by the way differences of hight in the exhibition rooms.
The outdoor space between the green houses and the wooden boxes is dedicated to a garden (patio).
The stones are made of concrete shells. They shelter independant programmatic functions. They might be totally disconnected from the wooden boxes, or, once more connected and partly encrusted in them.
This apparently hazardous assembly of different types of architectural forms and constructions intend to invite the public and to signal its dedication to nature. The building is a sustainable building: the choice of material (natural wood, glass, plaster)is combined to a maximum of flexibility with a low budget for a museum.

