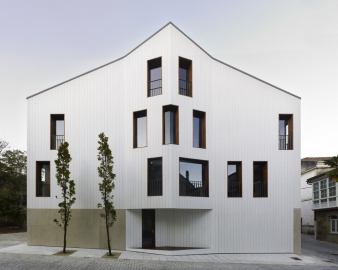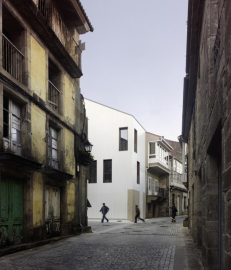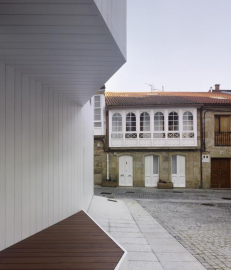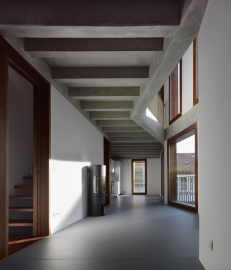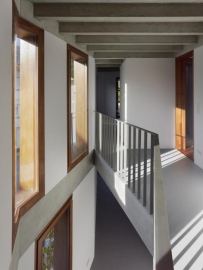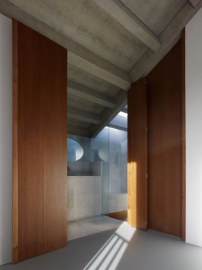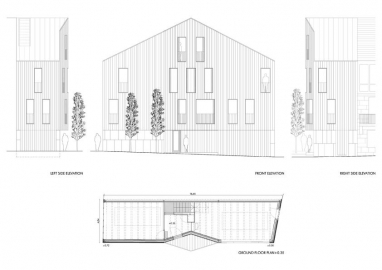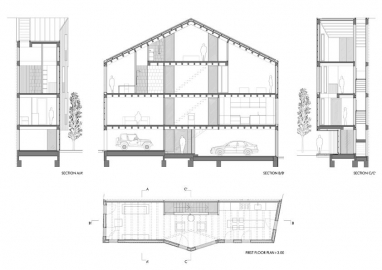Chao House
CHAO HOUSE (Corcubión, A Coruña)
Small House of 3 meters wide at the end of a block from the historic centre of Corcubión, in Costa da Morte (A Coruña).
The project rebuilds a small house just over 3 meters wide and 16 deep at the end of a block, cut by the opening of a new street.
It is located in the centre of Corcubión (A Coruña), a historic location with an important harbour of the Costa da Morte.
The former house was a dwelling and a bar and it had a blind dividing wall and two façades, and it was very transformed and deteriorated after years of neglect.
Chao House intends a near to traditional architecture without sacrificing self-
expression.
We have sought to resolve the urban scene clearly, bringing a renewed vision of building but without losing identity, through references to history and culture of the place. Corcubión is a fishing village with an historic center which is directly related with the sea. As opposed to the former construction -with only two façades-, the Chao House proposes a third one, as a solution to one of the large blind walls that had been left when the street was opened through a block.
It was constructed in wood, recalling the maritime construction and using white painted table. White is the colour of galleries and houses of the village. The House has metal structure (mounting) and slabs of concrete (the importance of roof and floor in architecture).
The ground floor façade is stony, in continuity with the traditional street façades. We wanted to reflect the spirit of the popular architecture without giving up our self-expression.
We made a simple approach based on the longitudinal dimension of an open space and the access centrality. The ladder -leaning against the partition wall-, leaves rooms on each side. Meanwhile the façade stands out at its centre making larger spaces, or it approaches to the stairs making an entrance cover.
The high ceilings and narrow windows relate plants to each other and the outside space, without actually showing it all.
The house is about 120m2 divided between 4 floors. The ground floor is the entrance and a two car garage. The first ground takes the day area -lounge and kitchen-. The second floor has a bedroom, an office and a bathroom. At the penthouse floor is the ensuite room.
The purpose was to reinvent a new living space, which is nowadays in ruins and unresolved.
The proposal maximizes the good orientation of its three sides: east, west and south, achieving optimum natural lighting and heat gain. Using concrete floors as heat accumulators and wood as a natural material, we get high values of energy efficiency and sustainability.
Plot area: 66m² / Living area: 162,74m² / Built area: 221,78m²

