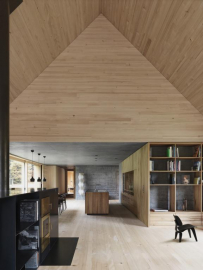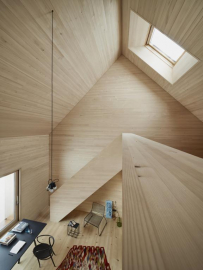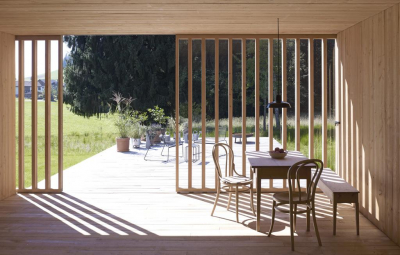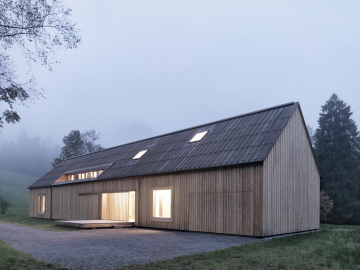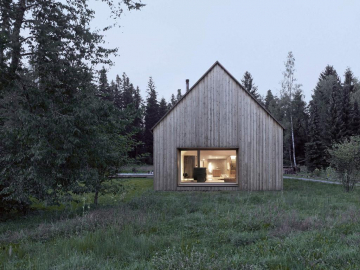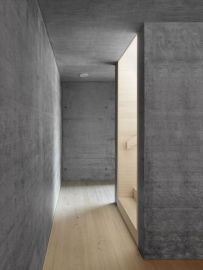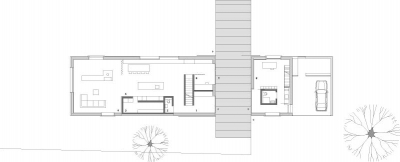House on the Moor
Set on the edge of the woods, this house was built according to the wishes of the family that owns the land. It was also largely their own work. A central entrance space reminiscent of a threshing floor is flanked on each side by living and working realms. Room-height sliding doors allow it to be used either as an extension of the indoor areas or as an open space with an adjoining patio. The studio tract contains a sleeping gallery and a garage with an attic storey above. Black, exposed-concrete spatials cells for the bathroom, larder and staircase form an attractive contrast to the pale wooden surfaces. On the upper floor, an elongated terrace creates a link between the compact bedrooms and the wooded landscape.
In the words of the architect, "We took our time with the construction", for they executed a lot of the building work themselves, such as the wooden floors and facades. The project had its beginnings in the family's own woodland in Schwarzenberg. In the days before the December new moon, they set about felling trees, sawing the timber in nearby Hittisau and leaving it there to season for some months. Further excess moisture was removed in a drying kiln. Not only the best timber was used from the 20 spruce and 40 fir trees that were needed; the entire stems were exploited for the load-bearing structure, the walls, doors and floors. This accounts for the attractive, lively textures in the house.
The strip flooring consists of boards of quite different lengths (from 40cm to 5m) and in six different widths. The architects did not use any industrial or adhesively produced materials, such laminated timber, nor mineral-based panels like gypsum plasterboard. In areas of diagonal boarding for the structure, it was possible to apply less qualitative residual wood. Spruce members were used for the simple, timber load-bearing structure, and bandsawn silver fir for the boarded floors. Where used as linings to walls and soffits, the fir boards were planed smooth. As boarding to the facades and terraces, larch was chosen from woodland belonging to friends in Graubünden, Switzerland. While excavating the cellar, a layer of loam was discovered.
This proved to be useful as a thermal storage mass in the floors. The loam was pressed into blocks, which were air dried and laid in intermediate spaces with bearers on the top to support the boarded floor. Heating runs were laid in grooves in the blocks. The simple craft techniques associated with timber construction, consisting of a number of layers screwed together and used in the roof, facade and floor, are no longer common today because of the great amount of time and materials needed. By executing the finishings oneself, however, these methods can be applied without any problem - and what's more, the structure will be easy to dismantle again.

