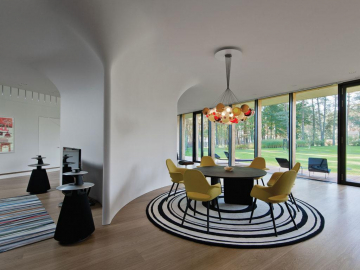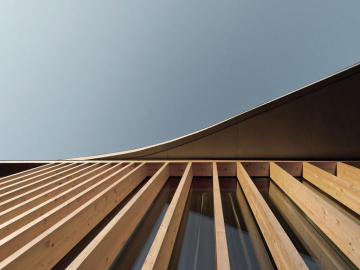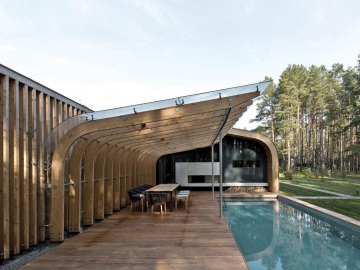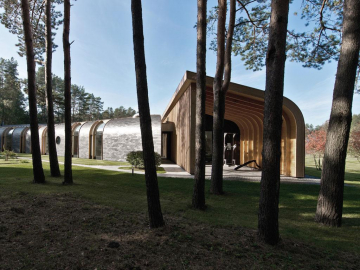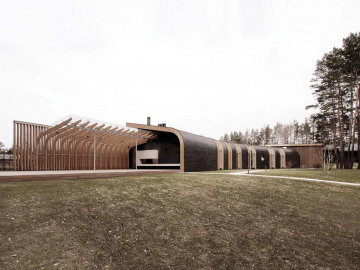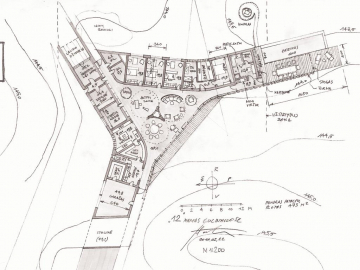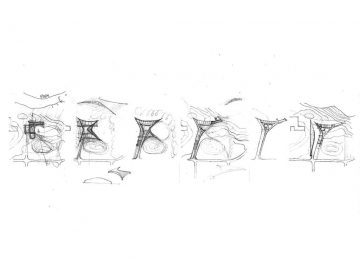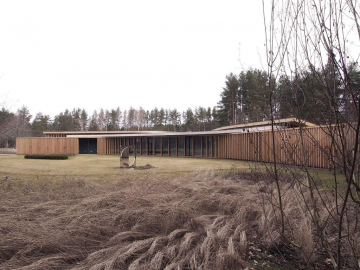Villa G Holiday Home
The main architectural idea was provided by it s siting in the Pavilniai Regional Park: the house has to dissolve in the landscape. Curved roofs all the way to the ground, and fluid forms extended by timber pergolas, are the most important architectural means achieving this effect.
Architectural spatial expression is created by two boomerang shapes with pitched roofs combined with a shared common zone covered with a flat roof.
Functional scheme is simply and comfortable to use. Building is designed on one level. The utility zone is located in the northern part (a shed and garage, kitchen, storage room, boiler room, laundry). Three double bedrooms, one suite and a bathroom face east. The common zone is located in the southwest. The dining-room, recreational and active zones are planned here. There is a terrace behind glass cases under the extended roof.
Ceramic masonry is used for basic wall construction. Bended roof / facade construction elements plywood.
Ventilated facade finish shale, lithuanian fir, enamelled painted glass.
Bended glass is used for lighting.
- Sustainable aspects of the work:
With plastic, organic shape and natural finish materials building harmoniously fades into surrounding landscape.
- Size (in m2) of the site & the building:
building size - 520 m2

