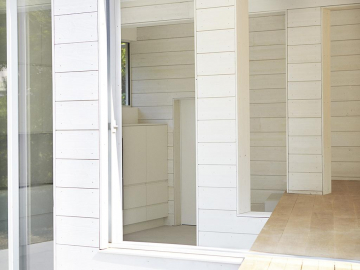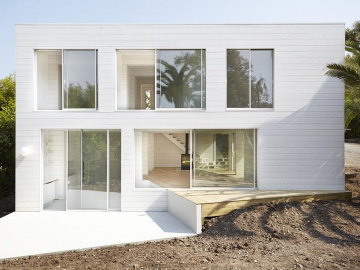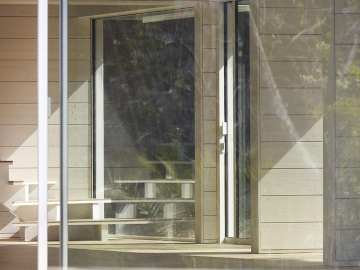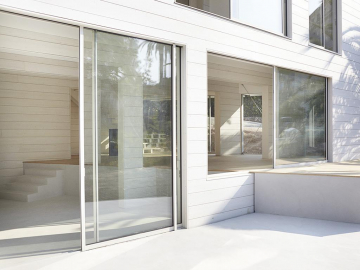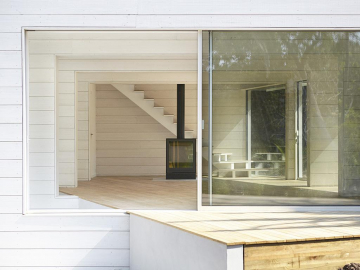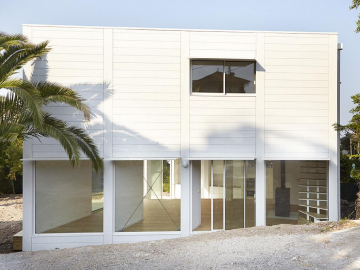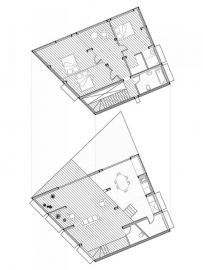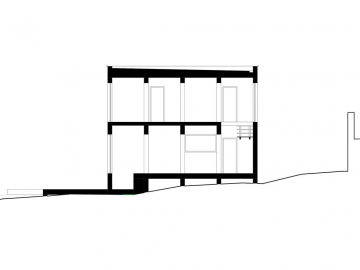Outfront
L Outfront is the active line through which this white wooden villa has a dialogue with a luxuriant garden. The gradual repetition of a flat facade draws the outlines of the internal spaces. The striatal side of the house reveals its organization, like the section of an apparatus.
The house was to be built onto a very constrained plot of land in a dense mixed-typologies residential area near the city centre of Antibes. The narrow construction area, surrounded by neighbors, a high stone wall and a semi-
public alley, all at less than 4 meters on three of its sides, had to host a large living-space, an office and 3 bedrooms. Though on the 4th side of the land there was a lush garden with palm trees, eucalyptus and bambous, of which the client wanted the house to be part of, as a continuity of that outdoor landscape.
The house answers to that site through a main porous front façade, facing the deepest part of the garden, and repeating 5 times every 2 meters with the same white wood cladding, to create the interior spaces while extending the garden perspective through the interior. Those cuts in the façade shape a vertical and industrial kitchen space and next to it a lower and more panoramic living-room. Upstairs the cuts narrow at each repetition to shape a triangular patio space that goes through the entire house from the garden to the street.
While that main front façade, « outfront », focuses on framed views of the garden, the sides of those stratums can be blank to protect from strangers views on the east side, or empty and glazed on the west side to catch in full the light of the downing sun.
The house has been conceived in close relationship to its land, avoiding to alter its topology, and since it has a slight slope, the house is cut in two in the middle to follow the ground, creating a bold difference of height between the kitchen and the living-room, and a diagonal line that structures its plan on the two floors.
This line is reinforced by different materials in the living space on the ground floor, the linear kitchen, nested in the stratums on the lower level has a concrete floor while the living-room enjoys a natural oak floor like the rest of the rooms. Those floors extend through the front façade into the garden as terraces, with the same materials. The wooden floor also extends on the stairs, transforming into steps, to link the two levels of the house in a single mouvement. Those diagonal lines of the wooden floor go through all the rooms, as a unifying matrix.
This wooden house has a low-energy consumption (french BBC label) thanks to an optimized orientation of the facade openings and a performant insulation through cellulose wadding doubled with external wood fibre boards. The house only relies on a single low-consumption double flow CMV system for ventilation, heating and sanitary hot water, and a traditional wood stove.

