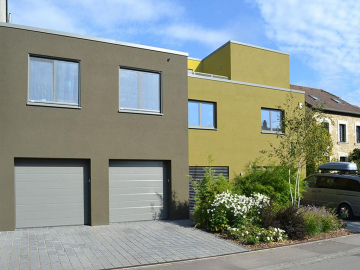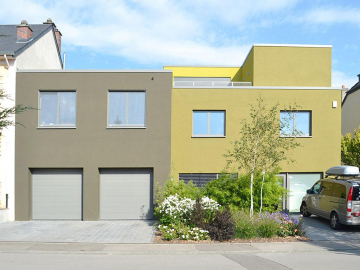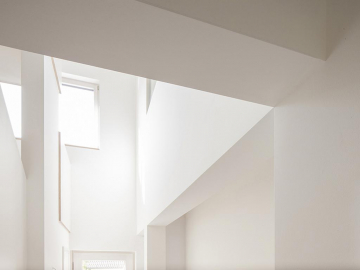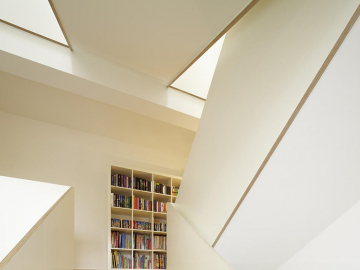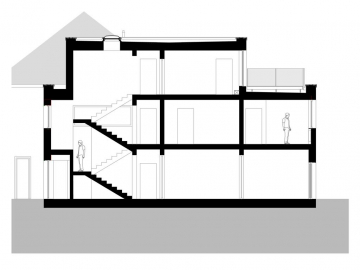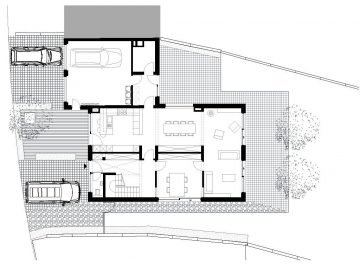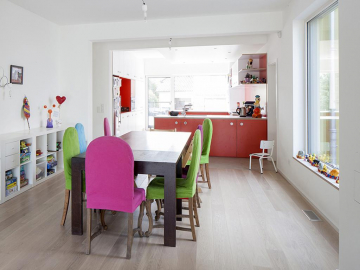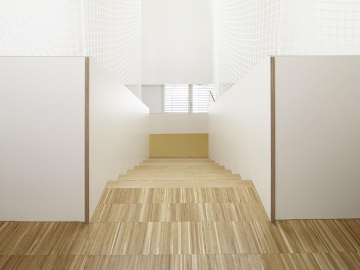House in Leudelange
In Leudelange, a green suburban village nearby Luxembourg-City, Polaris Architects has designed a large contemporary house for a family of two parents and five children. A high energy performance building, the house was designed as a compact and playful assemblage of simple forms, compliant with the local building regulations.
The rectangular facades of this 390 m² (gross area, above ground) house are carefully composed as variations on a basic theme of proportionate volumes and openings. The colour scheme reinforces the architectonic concept by providing extra light and contrast to the geometric shapes while creating a visual dialogue with the surrounding vernacular constructions.
The lack of any strong hierarchical difference between the various windows and doors on ground level, results in a highly homogenous building despite the elaborate division of the overall mass into several subunits more adapted to the scale of the neighbourhood.
The relatively modest means of expression employed to define the external appearance of the house contrast with the profusion of space available inside. A friendly kitchen open on the street side opens entirely to the dining and living rooms, leading to a wide terrace and a deep garden.
The bedrooms for the kids and all functional spaces associated are located on the first floor while the parents own apartment and terrace cover the whole surface of the second floor, opening great views to the landscape.

