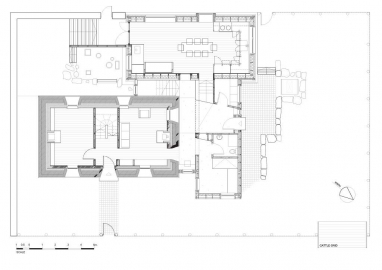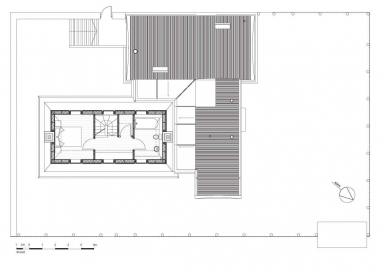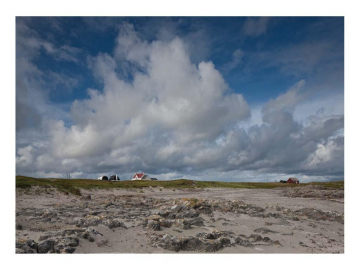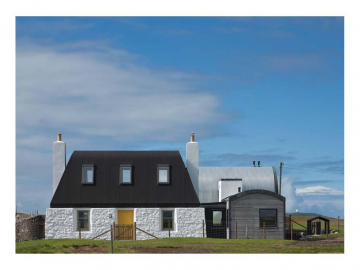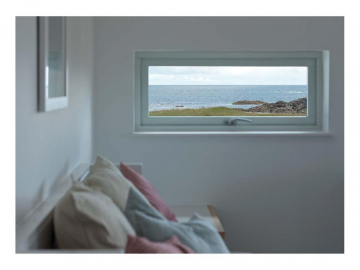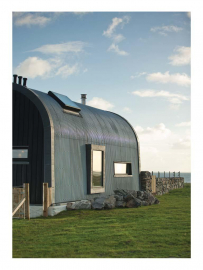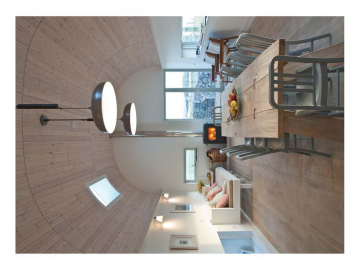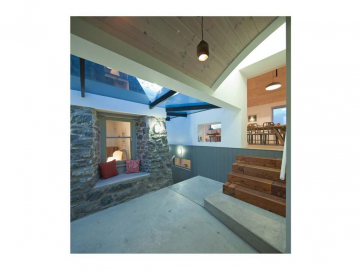House No. 7
Denizen Works were commissioned in October 2010 to produce a design for a new 170 m sq, 3-bedroom house on the site of a ruined B-listed black-house on the Isle of Tiree on the west coast of Scotland. We developed a concept that comprises two houses, a Living-house and a Guesthouse, linked by a Utility wing. Together the elements combine to create a bold insertion into the landscape while reflecting the character and heritage of the island.
The language of the house was driven by an examination of the local vernacular, materials and building forms with the architecture of the Living-
house and Utility taking their lead from the local agricultural buildings combining soft roof forms, chimneys and corrugated cladding. Setting off the utilitarian accommodation is the Guesthouse, a re-constructed Hebridean black-house, with deep-set stonewalls and black-
tarred roof resulting in a building that is tied to the landscape and unmistakably of Tiree. The design challenge, given the exposure to the elements, was to create a design that was robust on the outside and a light filled family home internally.
The following is the RIBA judges citation for House No.7:
This restoration and extension of a ruined, B-listed, Tiree black-house effectively provides two houses within a single curtilage. The extensions follow the spirit of local agricultural buildings in their materials, roof forms and particularly in the use of corrugated cladding. The tradition of reconstructing Hebridean black-houses with black tarred roofing, rather than their original thatched roofs (held down by stone weighted netting), is sufficiently long established to have become an alternative local vernacular. This approach, allied to the utilitarian agricultural appearance of the extensions, creates an external form that is both contextual and appropriate.
Set in the southern coat of the island, House no. 7 enjoys views of Duin Bay to the south, set within a typical Tiree undulating machair, punctuated by other traditional housing. Without any natural shelter from the wind, the house hunkers down within its exposed setting. However, the interior is designed to be light, bright, welcoming and cosy, in contrast with the robust forms of the exterior. Extensive use of timber, alongside the exposed natural stone, enhances the perceived warmth of the interior while heating is provided through an air-
source heat pump.
Internal circulation and the connection between the two discreet living spaces is provided by a glass-roofed corridor which again enhances light to the interior, contributing to the dual character of this extraordinary development as a clever play on the traditional in the exterior and a dwelling full of delight within. The quality of this internal space is such that it is difficult to express in words, or indeed, show in photographs, its impact in three dimensions. It is truly inspiring, with the quality of the detailing adding to the sense of pleasure it creates, and indeed inspiring a reassessment of the quality of thought behind the design.
What is particularly noteworthy about this entry is the quality of the detailing; the way in which materials have been selected and their relationship to each other. This house is notable for the tactile pleasure that is invoked by every simple activity, even just opening a door.
It is full of thoughtful playfulness.
Sustainability:
- The house is heated by an air source heat pump
- High levels of insulation reducing the heat loss from the house.
- Stone for the cottage was recycled from the ruin
- Timber Jenga stairs made from reclaimed pitch pine beams from a Victorian warehouse
- We used a local contractor to help the island economy

