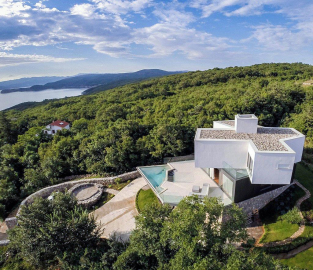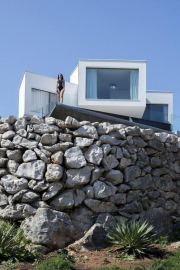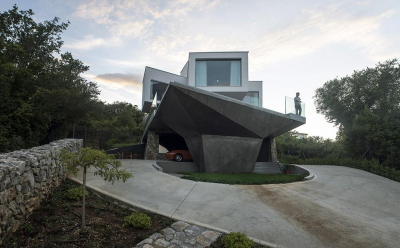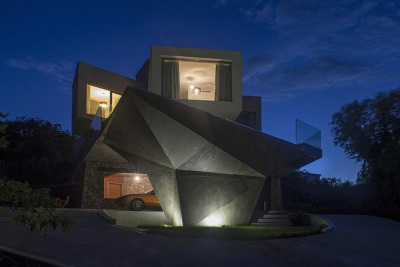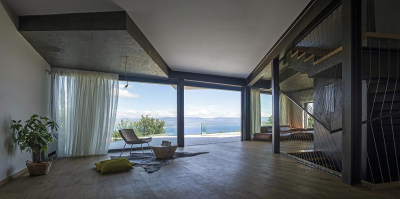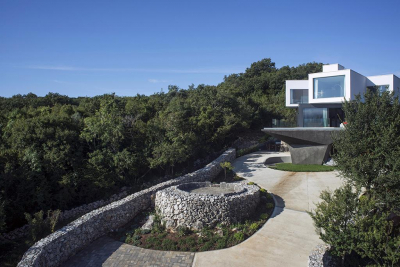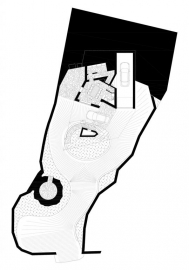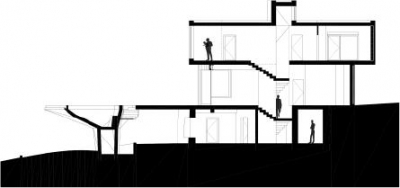Villa Gumno
Word gumno stands for a round sleek plateau bordered by a low stonewall, and in the past it was used for threshing grain. Gumno was a working place, a space for effort and care, and a frame for strong and evident social interaction. Gumno was used as a space feast of good harvest, a meeting place for locals and decision-making spot on important issues of community.
In the northeastern part on the island of Krk is a small village called Risika. On the relatively small area around this village, a large number of neglected, overgrown and inaccessible gumno constructions could be found. Next to the old village church, below the range of small family houses surrounded by old stonewalls, we find a small estate with a well-preserved old gumno. In the last 40 years gumno has not been used, remaining completely forgotten. Couple with with two adult children and permanent residence in Rijeka decides to build their small house for summer vacation on this very impressive place. It was decided that gumno, together with associated sinuous dry stone wall, should be reconstructed, and a landscaped garden, trails for cars, orchard and olive grove should be transformed into a kind of a modern garden, an animated meeting place for families with their guests, friends and locals of Risika.
Due to these settings, the house has been pushed into the background, at the highest part of the plot, on the very edge of the construction area, contrary to the initial conditions of the urban plan which included the regulation of house with the demolition of the old gumno. In addition to the threshing floor in the first part of the plot, a garden, vegetable garden and orchard behind the house, gardens and architecture of the new buildings enabled the spontaneous creation of a sort of drive-in area for the cars of visitors and owners of the house.
This heterogeneous spatial composition of the environment observed in the context of the organization and use of the wealth of new home creates a strong, unexpected places different experience. Spots of different character and conditions of use. Gumno hosts three completely different, and by all members of the family have always desired and risqué content. The first is massive, rustic basement with a cellar to accommodate oil and wine, and shared space, the other is a spacious, glazed living room intended for the immediate family, and thirdly a large swimming pool with mandatory sea. On the top floor there are four small houses with intimate terraces and peaceful sleeping area for each family member. Thus heterogeneous and spatially distinct program has resulted in a house that blends within itself, agrees and compresses the mood of three different, contradictory spatial, functional and constructive atmosphere.
Full, massive, buried, and roughly hollowed out space basement, light, transparent, open steel and glazed ground floor with a large hypertrophic deck and small stucco houses with large holes, laid out over the edge of a square ground floor, each in search of his views and orientation.
In terms of passive systems house is protected against excessive insolation with projections of the top floor. Regarding active system house is equipped with a system of solar collectors and heat pumps. Construction of the house and landscape, due to the method of construction work and the process of selecting a final coating materials, does not represent a deviation from around 30% of the reference price of construction.
Structural system of the building is derived from AB walls and slabs with specific design of reinforced concrete pool shell.
Site area 930m2 gross area 400m2

