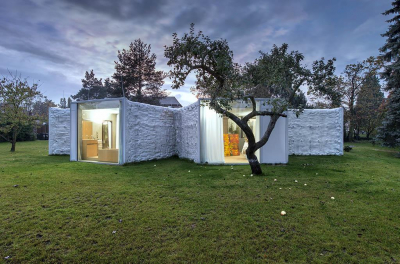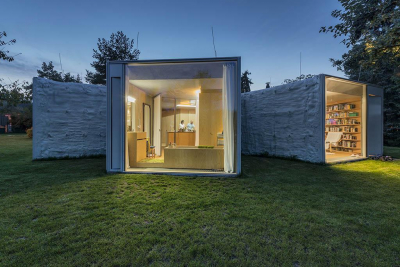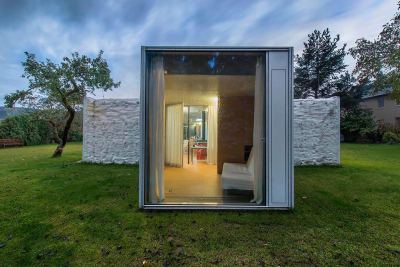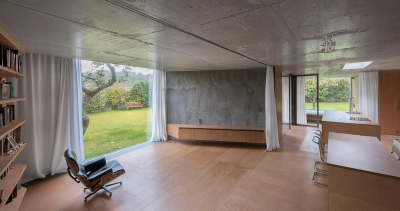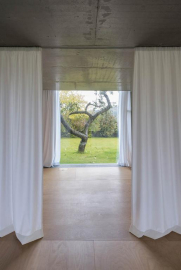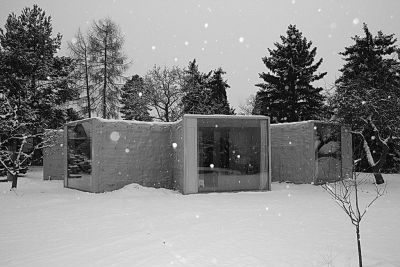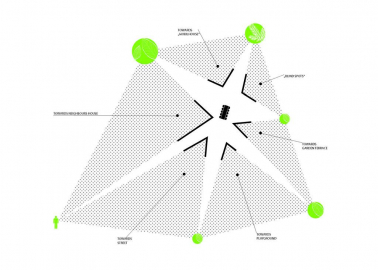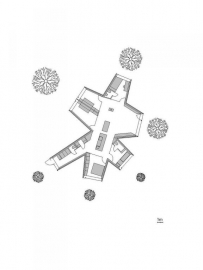Chameleon House
The house is resting in the centre of a 200?year?old garden garden, like a lizard amidst a sunlit meadow. Eyes (windows) unrestrictedly observe their surroundings. Every single room is oriented to one of the trees. The skin (facade) consisting of a semi?glossy coat, is partly reflecting colours of the trees, the garden and the sky.
The house is dedicated to the trees planted in the 200?year?old garden by the ancestors of the house owner. It is resting in the centre like a lizard amidst a sunlit meadow. The skin (facade) consisting of semi?glossy coat, is partly reflecting colors of the trees, the garden and the sky. The eyes (windows) unrestrictedly observe their surroundings. Every room is oriented to one of the trees and arranged around a central kitchen with living room. The geometry of the building divides the garden in "house spaces" which can be overviewed and "garden spaces" that are in fact invisible from inside.
The building is situated in about 15 kilometer distance form Prague center. The garden in which beautiful trees grown over the centuries belongs for more generations to the same family. The owners wish was, to preserve this nature heritage, so the house for the four family members was designed in respect to the given situation. Reacting to its history the building has been implied with minimal interventions possible.
The building is resting like a lizard in a sun-lit meadow. The inspiration for the house is in fact a chameleon. The Eyes (windows) unrestrictedly observe the surroundings. The skin (facade), consisting of a semi-gloss coat, partly reflects the colours of the trees, the garden and the sky.
Each single room is oriented to one of the trees. The living room faces the apple tree, the master bedroom, the cherry tree, the bathroom faces the peach tree, the guest room, the silver spruce and the childrens room, the walnut. Each room has its unique view and atmosphere. The spaces are arranged around a central kitchen and connected by a living room. Divided by glass walls and curtains they can be visually connected or divided according to the needs of privacy or openness.
The geometry of the walls creates two different types of spaces within one plot: "The house spaces"and the "garden spaces". The "house space" are facing the trees in the garden, whereas the "garden spaces" are intervals between the "house spaces", since they are in fact invisible from the interior. This spaces create intimity in the garden.
Floors and Inner partitions consists of beech veneered timber. The ceiling and the main construction walls are out of face concrete. The formwork pattern on the ceiling has its counterpart in the floorplates, which were cut in equal formats and arranged to the same grid formation.
The house was carefully placed in the garden in order to save as much of the trees as possible. New building respectfully stand in between of them. The volume of the house was reduced to minimum and most of the spaces has mixed use. As the thermal insulation, there was used polyurethane foam with high level of thermal resistance.

