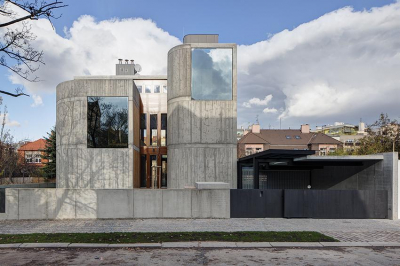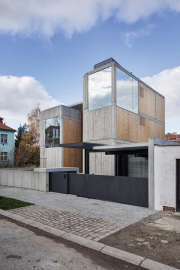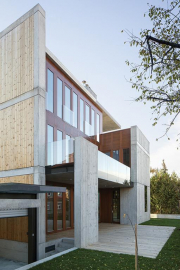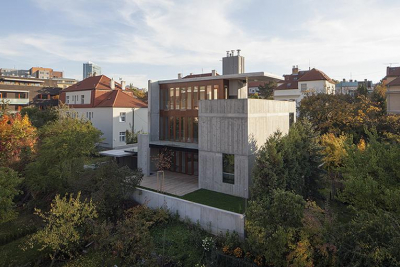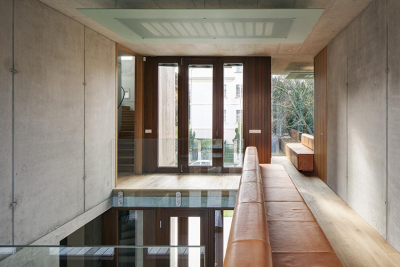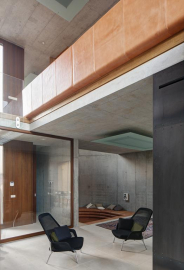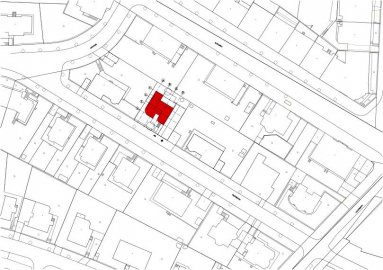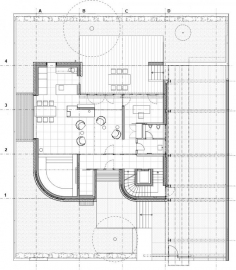Procházkova Apartment Building
This neighbourhood in the renowned Prague 4 district, comprised of small residential blocks and stately family homes, has been a stable residential development for more than seventy years. The building is located in Procházkova Street, which is lined with family homes and duplexes all dating from the same period and defined by a similar conservative modern architectural vocabulary. All of the homes in the neighbourhood are laid out along traditional streets and their floor plans are basically square, which together creates a calm, harmonious residential environment.
The design of the building draws on all of these local urban design and architectural qualities and transforms them in a new, contemporary way. The building is centrally situated on the plot. The garden is raised ca. 90 cm above the sidewalk elevation, thus creating a separated, uninterrupted living space on the ground floor level. The rounded forms of the entry corners are reminiscent of the curved forms of the adjacent homes. The building also underscores this very tight formal link to the adjacent houses by respecting their fundamental cubic volume. Although the new building lacks a sloped roof, it relies on a recessed storey to illustrate the classical gradation of building material. The façades are executed in perfectly processed exposed concrete imprinted with a wood board pattern in combination with real wood siding. Solid reflective glass is used in the large windows to gently reflect the surroundings while the other windows employ standard glass.
Architect Jaroslav Wertig gives a fitting description of the interior: Although the form of the building is not revealed at first sight, in reality it conceals a very simple layout, typical of the Venetian Renaissance villas a square composed of nine quadrants. Like the Palladio, there is a centrally positioned entry, through a portico that gives a sort of negative elevation difference. From there you are led under a gallery into the central quadrant, a two-storey hall with a gallery which is the heart of the building in terms of geometry and significance. Continuing in the same direction, you move outside to the large garden terrace, or loggia with a view. The quadrants that we pass by during this simple walk-through are clearly defined: the staircase, lounge, dining room, study and kitchen.
The attribute that defines home the fireplace is at the centre. The location of the main vertical movement corridor on the south façade seems illogical at first, but it is actually a very interesting way of resolving the plots basic drawback its orientation. You enter the plot from the street from the south. The staircase and raised lounge, along with the glass gallery, bring light into the main residential space without losing intimacy to the street. This entire street section is actually a refined sunbreak and passageway for light. It brings light into the building from all four cardinal directions and also from above in Basilica fashion.
The radiuses of the tower and lounge play a large role here, functioning as the keys to the instrument carrying light. They allow light to seep into the centre of the layout from both the exterior and the core, they let it in from above and they intercept direct sunlight and reflect it onto the structure of the imprinted woodwork.
The gardens 90 cm raised elevation from the street eliminates the need for fencing. Its visibility from the street actually renders it a spatial component of the public space of the street. Although the garden is part of the building lot and a private space, it shapes and improves the public space in an unobtrusive yet essential manner.

