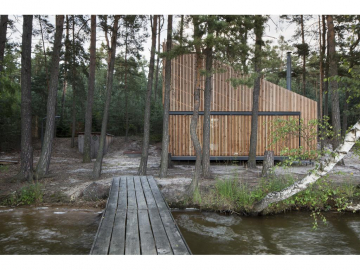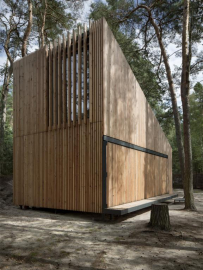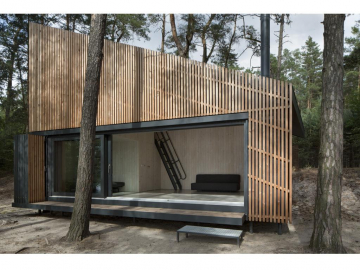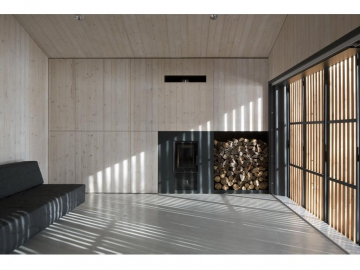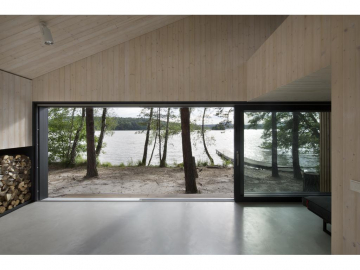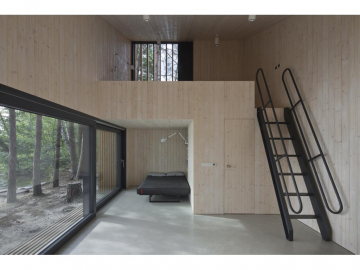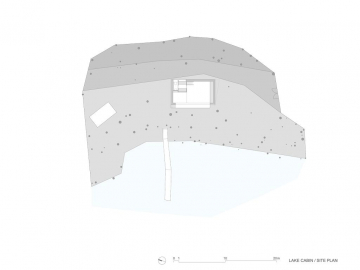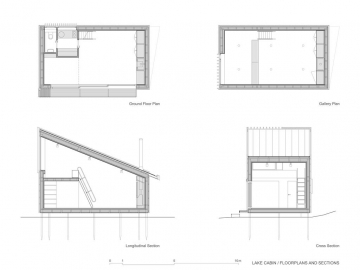Lake Cabin
The Lake Cabin is located on the shore of Machovo Lake in Northern Bohemia and it replaces an older cabin which had been prefabricated here in the 1970s from panels containing azbestos. The older structure was outlived and had to be disassembled. The new structure cohabits with the solitary woodland site facing a small sandy beach alcove. Its footprint follows the cabins original footprint without taking up new land. Existing pine densely scattered around the building had been retained and provide natural cover and solar shading. The principal access is via water and a sailing boat.
The brief was for an all year retreat for the clients sailing, with minimum typology and maximum visual connections to the exterior. The overall simplicity is the result of design research for essential typological principles underlining pure connection between outside and inside. The form of the building with its single pitch is a result of internal spatial planning as well as relationship to the Lake Shore principal access route by sailing boat. The interior of the cabin is accessible through the large window and is designed as a continuous space open to the roof. The tall end includes a sleeping gallery with a compact black box below containing kitchen, toilet and shower facilities. The principle wall of the interior is a deep cupboard for storage with a built in fire place. The continuity of the interior is enhanced by the unifying jangled timber cladding sealed in white oil finish, which gives it a feeling of a cave. The floor is a sand coloured cement screed relating to the sandy ground of the beach around the cabin.
The choice of lightweight materials developed from initial concept of the cabin as a container or a piece of furniture replacing the old structure in sensitive natural environment. The construction is timber frame factory pre-cut and assembled on site within a short time span. The insulated external walls are clad with fibreboard ensuring additional insulation and heat accumulation. The facade is clad with untreated larch battens reflecting the verticality of the pine trees around. One of the practical issues of the project was safety of the solitary building when not in use. Fixed and folding shutters with identical larch cladding protect the openings and when closed result in a continuous elevation effect.The folding shutter provides additional shading against the sun reflecting from water.
sustainable
The idea of a floating object easily removable without leaving huge trace in the unique landscape was hugely important. A sand rock 0.5 m below ground allowed steel ground screws to be used for foundations without any wet technologies. The new structure was raised to reconstitute the lost ground below which was previously taken up by concrete foundations. The principal heating source is a wood fire place with additional underfloor electric heating. The lower cost of the timber was a benefit allowing the use of finer materials and quality local craftsmanship.

