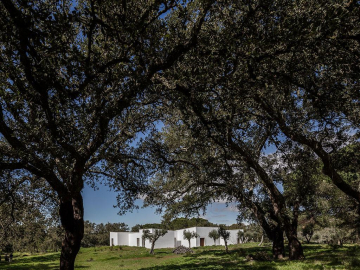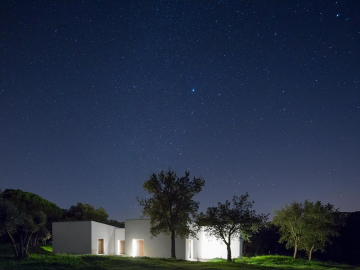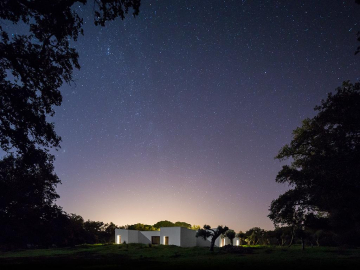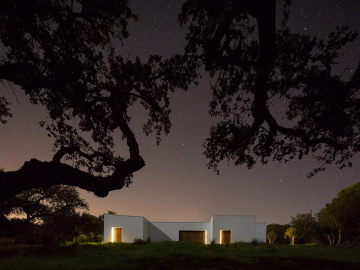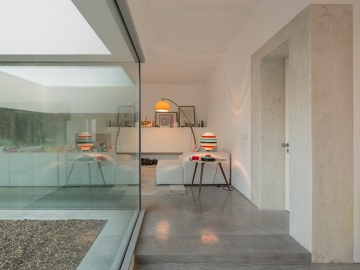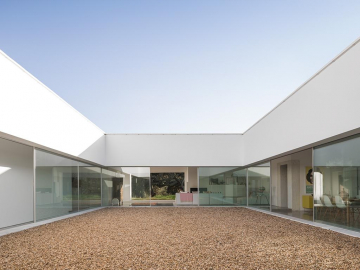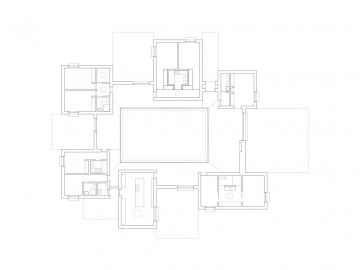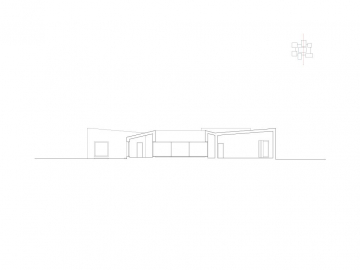Patio House
Between the Atlantic and the Mediterranean, a courtyard-house, which closes and opens according to the pendular swings in the climate cycles, which control the interior lighting, that peoples a land and preserves its landscape, in a simultaneously classical and contemporaneous volumetric form that renders architecture a humble art because it knows it ages but still human as it will remain.
The house is located on a large field of mature cork oaks and stone pines in Grandola, Alentejo, near the Atlantic coast. Following the principle of Portuguese vernacular architecture, the house is generated from a formal patio, which is the main source of light and shade. Around and against this cut-off space, adjoining volumes aggregate the more private or servicing functions of the house bedrooms, toilets, kitchen, pantry and storage, whereas the interstitial spaces between the volumes generate the social areas, namely, the living- and dining- rooms and the study.
Project description The house is located on a large field of mature cork oaks and stone pines in Grandola, Alentejo, near the Atlantic coast. Following the principle of Portuguese vernacular architecture, the house is generated from a formal patio, which is the main source of light and shade.
Around and against this cut-off space, adjoining volumes aggregate the more private or servicing functions of the house bedrooms, toilets, kitchen, pantry and storage, whereas the interstitial spaces between the volumes generate the social areas, namely, the living- and dining- rooms and the study. In that regard, the house work in a dialogue between opposites: on the one hand, the aggregate volumes are thick and enclosed whitewashed cells with few openings that suggest privacy and seclusion; on the other, the common areas are organic and visually linked spaces free-flowing through the serenity of the internal glass patio. The latter offers crisscrossing views into the surrounding landscape of oak fields; a contemplative frame that, once again, creates an emphatic contrast with the tectonic presence of the white blocks. The seeming massiveness obtained as a first impression, is ultimately dismissed, once the large sliding windows vanish into the walls and release a surprising transparency across the whole.
Between the Atlantic and the Mediterranean, a courtyard-house, which closes and opens according to the pendular swings in the climate cycles, which control the interior lighting, that peoples a land and preserves its landscape, in a simultaneously classical and contemporaneous volumetric form that renders architecture a humble art because it knows it ages but still human as it will remain.
Sustainable aspects The courtyard-house, in itself, represents a passive typological solar option in keeping with the climatic characteristics of the Alentejo; the courtyard effectively serves as a thermal regulator, generating a stack effect through the release of heat in summer and a heat receptor and retainer in winter. The rectangular shaped house rotates relative to its cardinal points and displays a solar orientation that ensures direct sunlight falls on every façade. A solar water heating system provides for heating water and the partially radiant floor.

