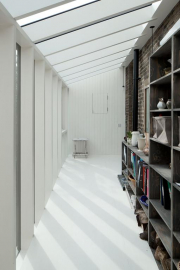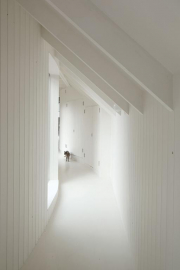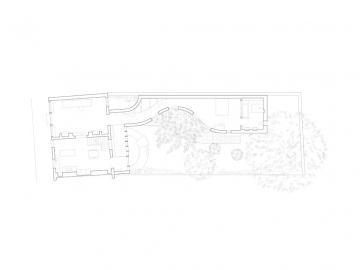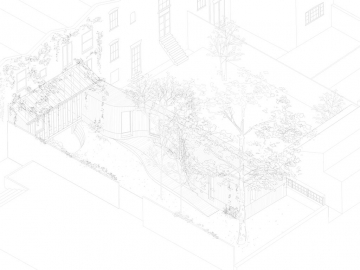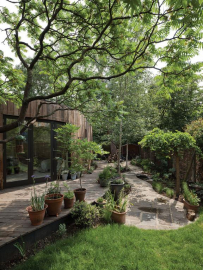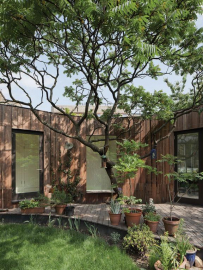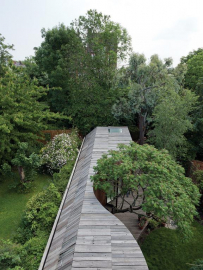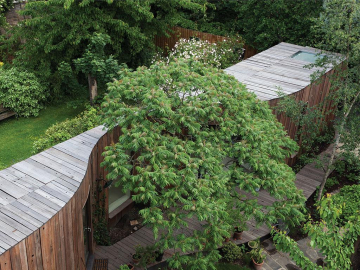Tree House
At 56sqm the tree house was one of the smallest projects in the studio but with a complexity and challenge to its brief that could rival some of the largest.
Our clients had a set of pragmatic needs to fulfil without compromising the pair of small listed terrace cottages which was their home, they also had a set of qualitative priorities that were both wonderful and difficult to achieve but ultimately led to surprising results.The family was united in their brief to keep all the trees in their wildly luxuriant south facing garden and not to encroach on it. Lizzie needed to be able to get to her bedroom, bathroom, garden and living room in her wheelchair. When resting she liked to be in or see the garden.
A timber framed and reclaimed red jarrah timber clad construction on reversible timber foundations was proposed along the northern edge of the garden. The red Jarrah was in the form of skimmings from former railway sleepers.
The new building was cinched in around the sumac tree to look back at the verandah and brick terrace, its curved ramped interior absorbs the œ storey difference between the cottages and its new master bedroom looks onto birches and mulberry trees, the wetroom nestles under the eucalyptus tree. The newly glazed existing verandah at the back of the cottages is ramped internally to connect the differently levelled ground floor rooms. Its externally dark painted framing recedes visually allowing the existing brick of the terrace to be read through it. From the bedroom or new garden deck one can see back into the activity in the existing house. The family home has been re-orientated so that Lizzie remains central to all the activity whether resting in the garden, eating with her children or entertaining.
Awards:
May 2014
- RIBA London Small Project Award 2014
- RIBA London Award 2014
- Shortlisted for the RIBA Manser Medal 2014

