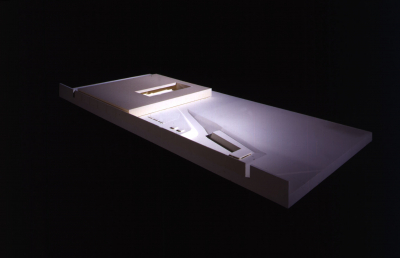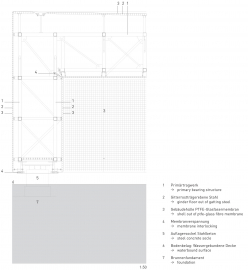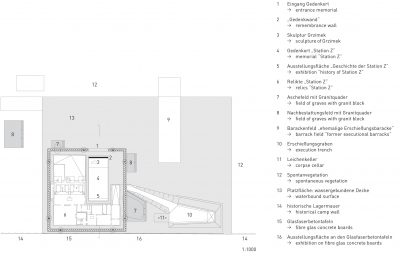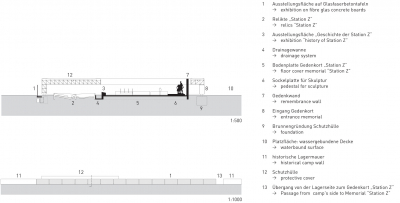Sachsenhausen Memorial "Station Z"
Station Z at Sachsenhausen Memorial is an archaeological shelter for the remaining parts of the annihilation station, forming part of a masterplan and exhibition at the site of the former concentration camp Sachsenhausen.
Between 1936 and 1945, Sachsenhausen was used to train concentration camp commandants and SS soldiers, and to experiment on the concentration camp system. Located just outside Berlin, Sachsenhausen is an important place of remembrance. The concept aims to make the harrowing reality of the camp tangible, and to illustrate its totalitarian geometry. Visitors are not engulfed in information, but rather enabled to draw their own conclusions. The memorial provides a fitting and dignified atmosphere that encourages intense reflection. The abstract shell that shrouds Station Z emphasizes the intentional, artificial emptiness of the site, amplifying the hopeless situation of the prisoners.
The »Buchenwaldkollektiv« opened the walls of the concentration camp after it was transformed into a memorial in 1961. »Station Z«, where the prisoners of the camp were murdered, was originally not connected to the concentration camp. Demolishing the wall and installing a high roof over the remnants of »Station Z« like the »Buchenwaldkollektiv« did led to a massive distortion of how the prisoners of the concentration camp experienced their situation. The authentic situation of the prisoners was not comprehensible for the visitors of the memorial. The spacial structure impeded the confrontation with the crimes that took place here and prevented any possibility for a contemplative remembrance. The redesigning of the memorial by HG Merz replaced the missing walls of the camp with slender concrete panels with small gaps in between every panel. The camp-ward sides of the concrete panels contain texts and images about »Station Z«.
The new archaeological shelter of the »Station Z« aims at a spatial aggregation and focus. Thus, visitors are able to contemplatively occupy themselves with the place and quietly remember in a dignified atmosphere. At the same time, a pragmatic cover evolves that effectively protects the remnants from weather conditions. An abstract cover, like an object, consciously evades architectural classifications. It refers to the floor plan of the historic building, though avoids to reconstruct its volume. The headroom of 2.6 m adds to the desired density of the inner space. There are no views to the outside. The visitors only can guess the surroundings, which refers to the hopeless situation of the prisoners. The structure touches the ground only at few points, thus creating a clear distinction between archaeological shelter and floor, between new and old. Only in the center the structure is open to the sky. Here, in the open air, memorial events can take place.
The construction of the cover, a steel framework grid, is in the background, almost out of sight. The framework is covered with gratings, over which inside and outside a translucent PTFE-fiberglass-membrane is stretched, which is put into a vacuum to receive a sharp-edged exterior. From the outside as well as from the inside the archaeological shelter appears as a homogene object, the translucency and radiance of which is dependent on the daylight.

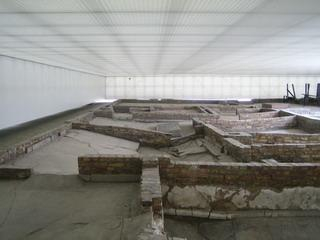
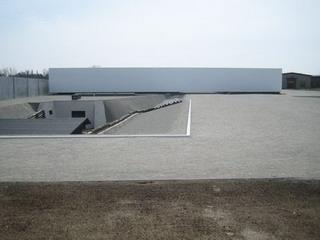
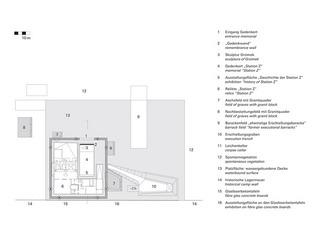
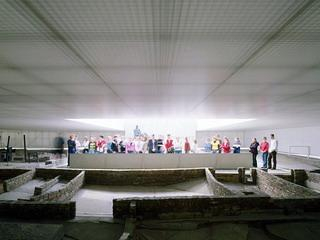
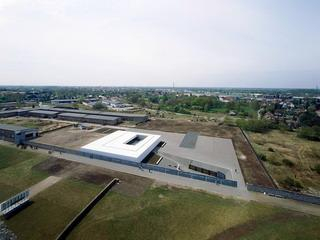
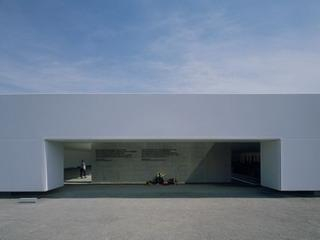
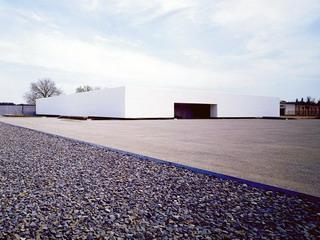
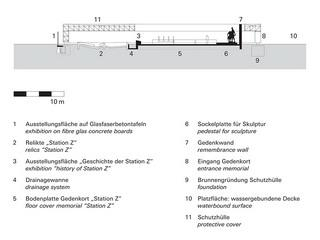

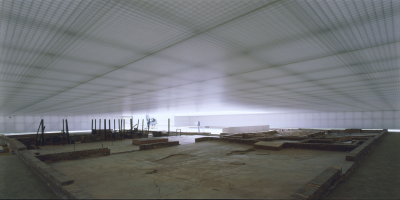 © Udo Meinel, Berlin
© Udo Meinel, Berlin
