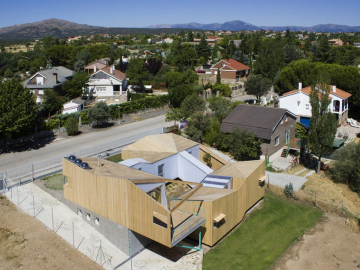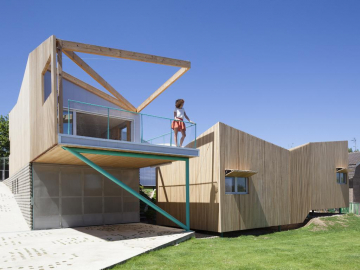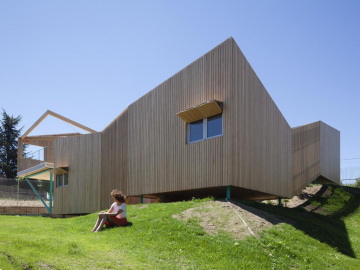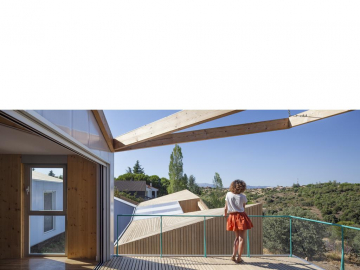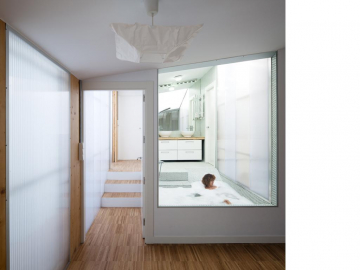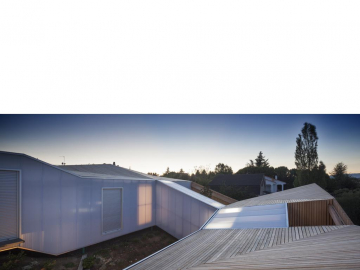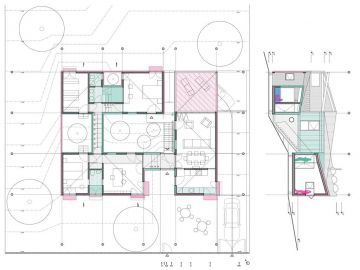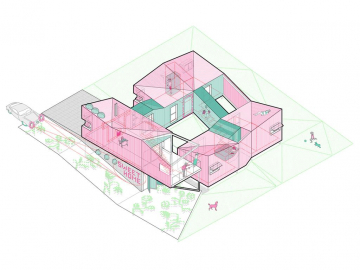House of Would
HOUSE OF WOULD. Pre-industrialised single house in Pedrezuela, Madrid, for a community of one human, three dogs, two parrots, and a collection of plants and trees.
Somebody turns up at the office and states: many of my happiest memories are associated to different spaces, such as a container in the middle of a forest, an alpine wooden house, or living surrounded by horses and other animals. Some of these experiences, backed by images, took place in the past and in other countries . The team of architects was entrusted with the task of editing these spatial memories and transferring them onto a new space in the outskirts of Madrid, with a very limited budget.
This house is located in a 1,216 m2 sloping plot of land. There is little to no vegetation in the section closest to the street, which provides a good viewpoint of the surrounding landscape.
The building is made up of seven wooden-structure modules, surrounding a central court. Each module is devoted to a different domestic situation, according to the functional needs. The modular system, and the scale, allow this functional logic to be altered, serving as a support for possible future layouts. The house is built on a 50 cm-tall riser to allow the free circulation of the animals.
It adapts to the plot of land depending on the different degrees of privacy needed: private rooms, in direct contact with the plot, adapt to the terrain and are hidden from the street. The public spaces are closer to the street and gain height gradually, until they tower over the landscape and look towards the horizon over the rest of the rooms. Some small bridges make the transition between the areas. The roofs act as a solarium. They are arranged according to a spatial variation which, as well as fulfilling local regulations, collect rain water and direct it to the courtyard to water the garden.
The construction was developed in three phases: Phase 1, Structure (2011). The industrialised building system and the assembly of the dry-mount structural wooden panels shorten the execution period of this phase. Phase 2, Architecture (2012). The rest of the works are finished by a traditional construction company. The assembly is closed by a ventilated envelope: wood (outside) and polycarbonate (inside). The interiors combine a gypsum board finish with the exposed wood panel. Phase 3, Landscape and urbanization (2013). The project is completed with a landscape work and the last details of the urbanization. The central courtyard takes over part of the house s garden. It includes a lighting system that is integrated into the façade, a sort of Chinese lantern that envelops the courtyard to enjoy this outside room . The 3 phases allow the project to be adapted to the budget.
1. Energy strategy: ventilated façade and roof. Insulation set on the outside façade, to make it more efficient. Sun bubbles to heat water. The polycarbonate façades act as heaters / ventilation, thanks to their adjustable portholes, to introduce the heat (winter) or to ventilate the façade (summer). 2. Environmental impact: the dry-mount industrialised system allows clean dismantling in the future. It also allows part of the materials to be recycled. 3. Re(f)use: the façade reuses an old stocked up consignment of wood from another construction project (stopped due to the crisis) giving the façade a second life. 4. Water collection: by the roofs to water the garden. 5. Heating: the flexible plan allows the use of only one half, leaving the rest of the house closed (avoiding heating the whole) if necessary.
Site:1,216 m2
Building: 210.90 m2

