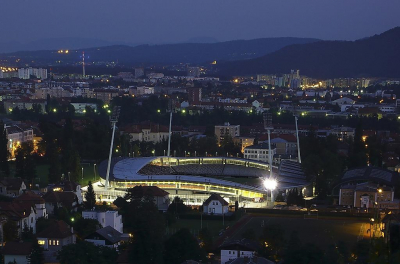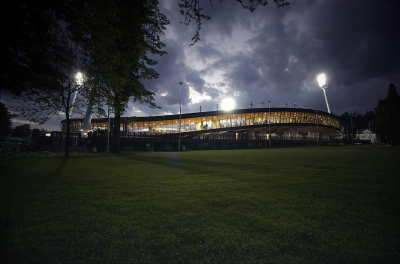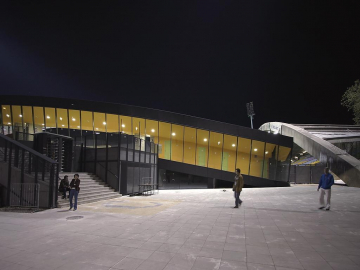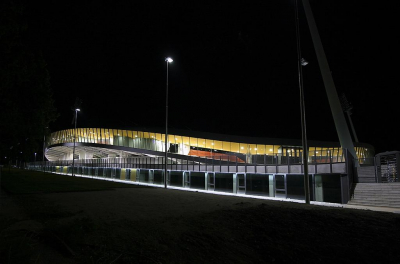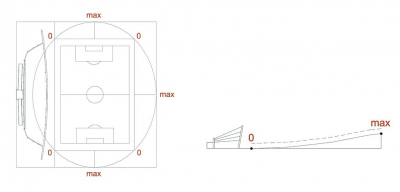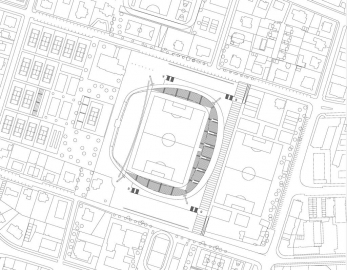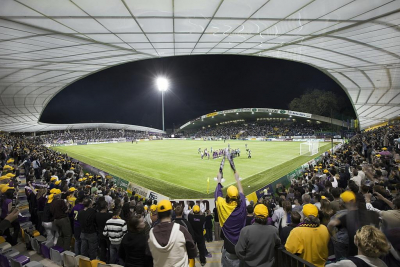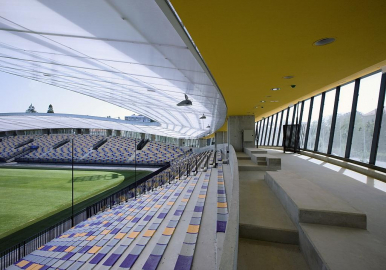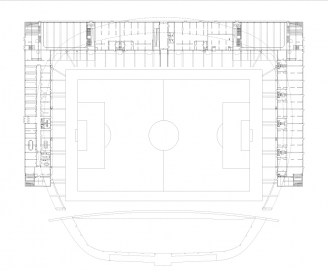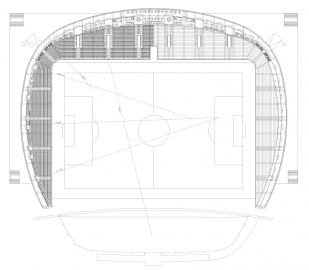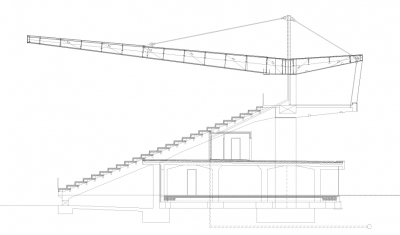Extension of the Stadium Ljudski vrt
In 1998, a competition was organised to expand the small football stadium in the centre of Maribor. The brief specified accommodation for 12,500 spectators and facilities for VIPs and press, as well as a public gymnasium, swimming pools, shops and restaurants. In the competition-winning project, the existing stadium from the 60s a concrete arched roof covering a small tier of bleachers built along one side of the field was left intact, while a massive undulating ring floating over a base surrounded the other three sides. Inside the base are the gymnasiums and other public areas and its roof forms the entry level.
Given that the quality of view defines the lowest and highest points of the ring, accesses to the entry level are located at the corners where the two ends of the ring dip down, sweeping up to the highest point at the middle of the field. The double-skin corridor along the ring provides spaces for VIPs, press and refreshments.

