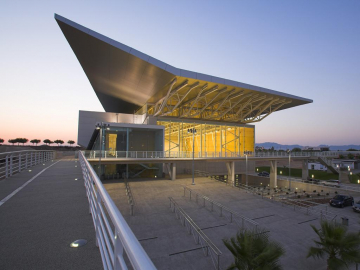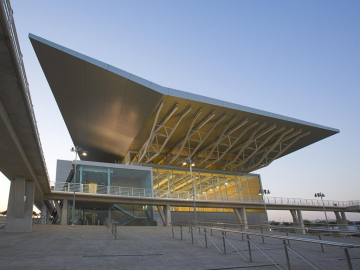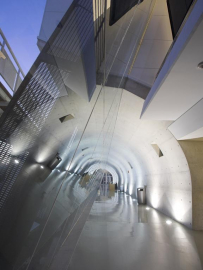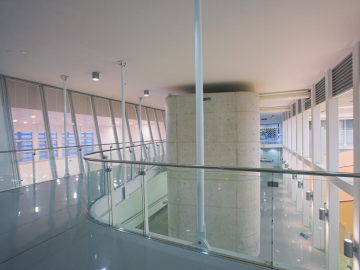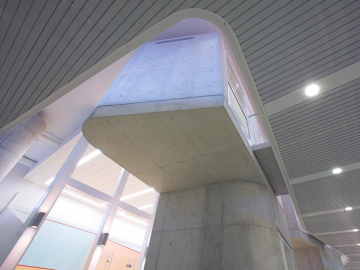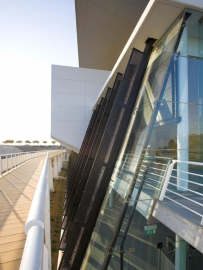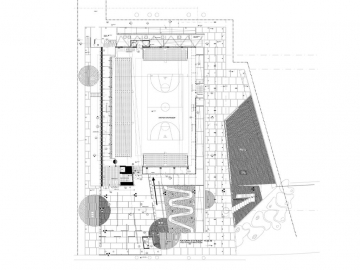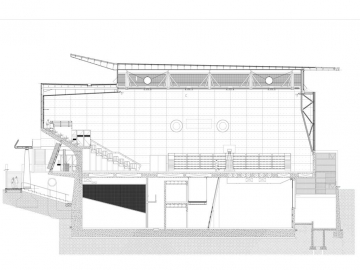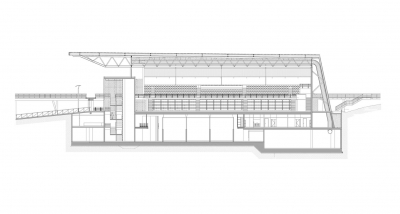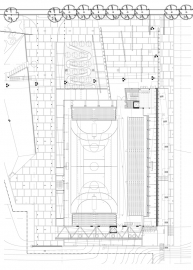Sports Centre University of Cyprus
The University of Cyprus - Sports Hall sits as an almost cumbersome volume against the bank behind it, its roof at once weighty and elevated hovering over it.
Gestures are large... (seen at distance) and are then subsequently informed
deformed by a smaller scale of interrupting, fragmenting rhythms: the protruding shading devices along the western façade, the detail in the glazed surfaces, the gleaming railings that slope in to draw one towards the inner volume, the underbelly of the roof evolving from the deep shadows as an exposed, contorted structure.
The weight of the design evolves into a folded surface in the form of the roof that extends its reach across to the external sports facilities that form an integral port of the entity. A slight raising of one brow, a break in the roofline serves to further hint at the lightness of the elements that mingle to create the roof
a strong contrast to the mass of the building below that is made more apparent through the variation, the break in material.
An elevated walkway that traverses two sides of the building physically describes and creates a reference to the surrounding elements and events of the University Campus. The language of this articulation device, timber on a metal undercarriage ties in to the scale and manner of shading devices and screens that are employed to protect the vulnerable aspects of the design, from a sustainable point of view.
The diagram of the design also makes references to sustainability through being set into the stabilizing landscape and with the extended, elevated element of the roof skin, creating a deep shadow in which the main volumes sit.
Entering the volume of the building, through generous, descending and ascending sloping planes one is met with diverse experiences.
On the upper levels, where the main hall is housed
expansive, leaning glazing works with the underbelly of the stands to create a prism of space that exaggerates the geometry of the volumes, a combination of release and constriction. Further interplay with the landscape beyond is set up through the glazed southern façade of the sports hall itself, raw concrete against slick transparency.
The bowels of the building, effectively below ground are caverns where openings, references and voids create an impressive sense of space, emphasized through reduced, minimal lighting, sloping surfaces, floating volumes.
The full height of the spaces is employed as a single entity, from which everything feeds. A simple, restricted palette of materials and their inherent surfaces in conjunction with the geometry of walls and openings serve to immerse one in the scenario. The glimpses of color, pattern and information (activity) is then elevated in significance, so that the inhabitants, their routines and exercises begin to describe the event of the building. This is a design that allows the individual, the team to cast their own character as a shadow against its walls.

