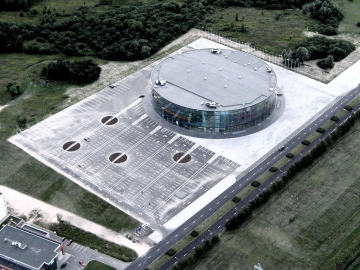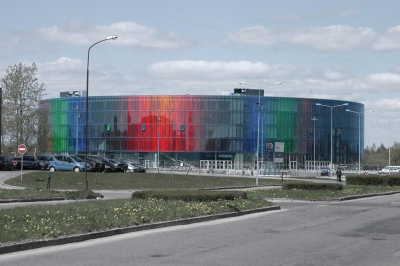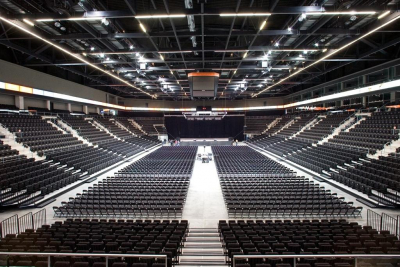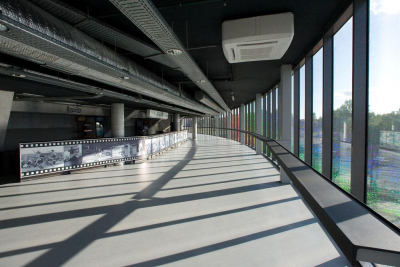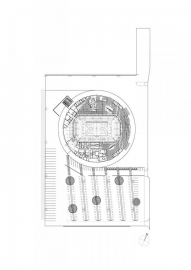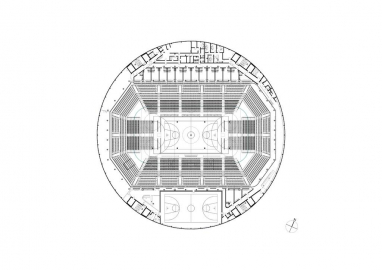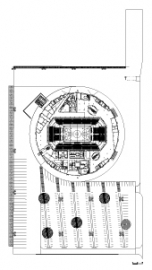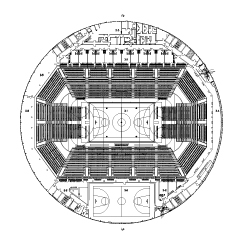Multifunctional sports arena in Siauliai city
Huge popularity of basketball and upcoming European mens basketball championship in 2011 in Lithuania, contributed to an uprise of a new multifunctional arena in Siauliai city.
The arena has been constructed in the middle of Siauliai city. Before the construction works have been started, this place was functioning at the minimum level. The place is easily accessible from different microdistricts both by public passenger transport and motorcars.
The arena is five-floor circular building, with a diameter of 100 m and the height of nearly 19 meters. It may seat 5740 and 7000 persons at a time during basketball games and a concert respectively.
Already in the early visualization stage, architects wished to make it as a chameleon, therefore, it was decided to apply holographic glass for the façade. Façade shades have been changing with the changing lighting: at the bright sunlight it looks like a vivid playful rainbow, whereas cloudy or rainy setting give it calm and solid view.
For interior of the arena, very few colors were used in order to create a contrast between the inside and holographic glass, to avoid turning interior details to the main accents, to make the premises for the tons of people entering the arena as democratic as possible.
The multifunctional complex has been designed for a wide range of sports events, tournaments as well as for artistic and theatre performances, educations activities such exhibitions, fairs, concerts. Furthermore, it houses sports schools, clubs, wellness and beauty center, fitness hall, sports museum, cafes, bars, etc. These facilities operate even when no massive events take place.

