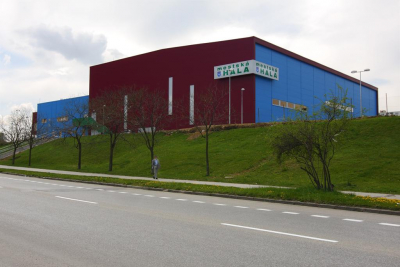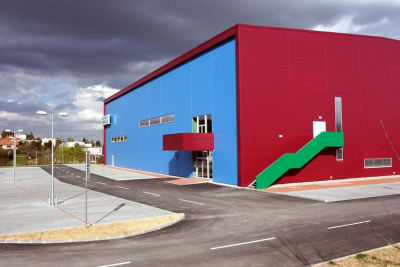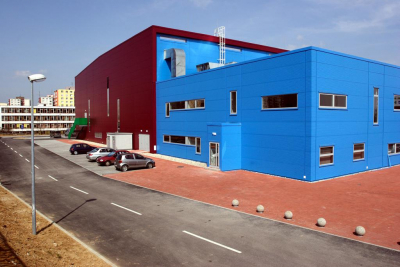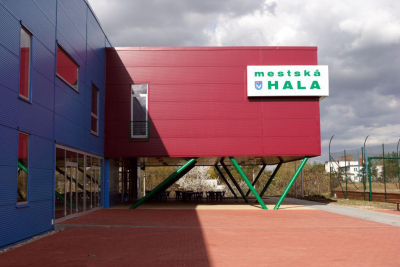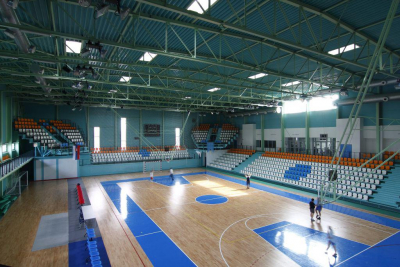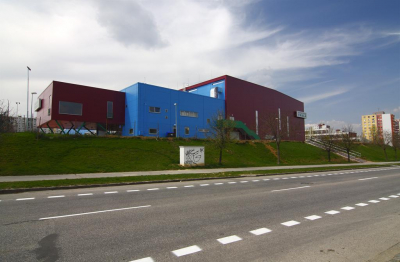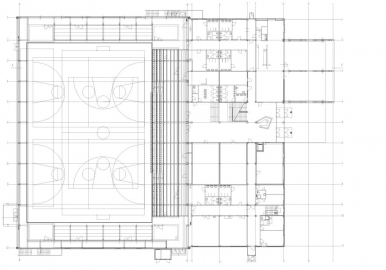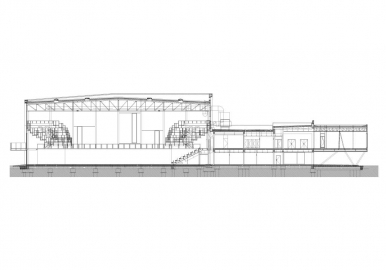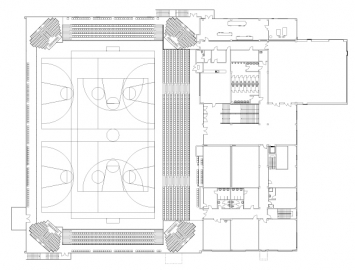City Sport Hall
City Sports Hall is situated at the edge of the socialist concrete panel housing development and family houses area in a new sport site near the old cherry orchard.
Concept proposes the distribution of three volumes following differentiated programs. Hall volumes, openings, proportions as well as the colours are derived from the analysis of Neo Rauchs paintings. Neo Rauch, the painter of an established Lipsko painting school, re-interprets his experience of living in the former socialist country. An interpretation of his paintings in the context of this site allows for the connection between the past and the future of this post-socialist area.
There are the entrance, cafeteria and service spaces situated in this two-storey building, as well as squash-courts, climbing wall, fitness centre, gym and poly-functional main hall of various sports. Structural system consists of a steel frame in a sports hall and steel-concrete system on concrete columns. Walls are sandwich panels, with alluminium opening fills. Linoleum floors are combined with a sport floors with a floor heating system. The dynamic figure of the audience part of the building is the response to the distribution of the corner dedans above the play ground and above the TV cameras that usually block the view. Spaces under the dedans are used as a storage rooms and as the suction chamber of the ventilation system. Organization of the window openings follows prevalent vectors of players movement during the games and matches. Tall windows indicate the high of one-storey space. The window fill is of an anti-dazzling Lexan.
Investor of the City Sports Hall is a public institution. This building was not build by private local or international consortium or any other strong investing group. Nitra City has iniciated and built this sport building for its citizens and visitors with the less investment but the finer care for the development of this city public spaces than any private development initiatives in this city by now.
The City Sports Hall was nominated for Slovak architectural awards CE.ZA.AR in 2008 and The Journal ARCH Prize in 2008.
General contractor: Konzorcium HF steel, s.r.o./ Inpek, s.r.o.
Project designers: Ing. Marek umichrast, Ing. Zuzana Drinková
Collaboration on the project: Ing. Arch. Lívia Dulíková
Structural analysis / Statics: Ing. Alojz Bojda

