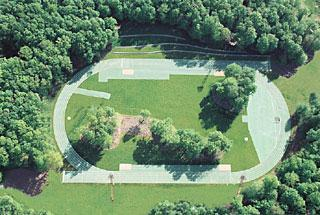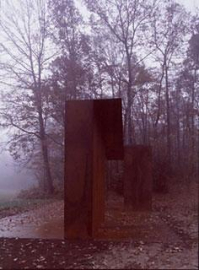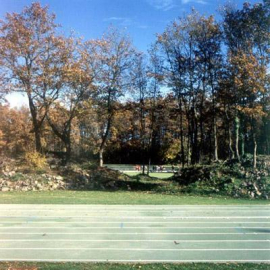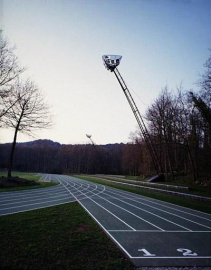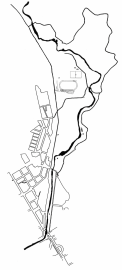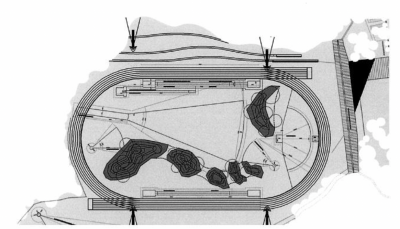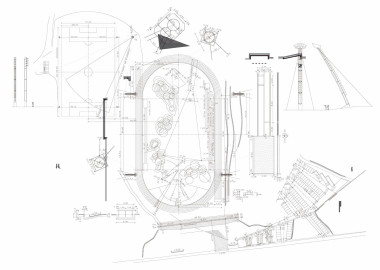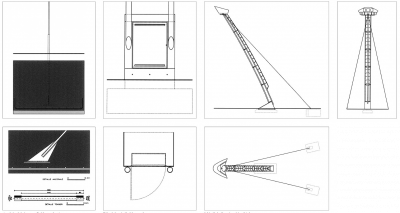Tossols-Basil Track and Field Stadium
The stadium, located in natural surroundings, enhances the existing landscape and brings track and field competitions closer to nature.
The facility stands in an oak forest clearing and establishes a relationship of both proximity and distance with its immediate woodland environment, the seating arrangement for spectators enhancing this relationship by adopting the form of small-scale tiers or slopes between clearings.
We conceived the Tussols-Basil area, at the border between the city and the park along the river, as a leisure and sports area, an architectural response to the natural park/artificial city dichotomy. At the time of writing we have built a section of the path, the swimming pavilion, the 2 x 1 pavilion and an athletics track.
The site, in fact, consists of two clearings in the oak-forest separated by a volcanic outflow, and serious problems had to be solved when it came to siting the athletics track, due to its large dimensions. We therefore decided to openly reconsider the track as a place where athletes may run, as in ancient times, in entirely natural surroundings.
The track is clearly visible in the clearing. The project aroused protest from athletes on the one hand and from ecologists on the other, since the former objected to their being trees in the way and the latter demanded that no trees be felled.
The trees in between act as filters that change according to the seasons, ranging from opaque through translucent to semi-transparent. There is something else in the distance: beyond our intuition the clearing, a former cultivated field, opens out as a positive space that breaks through its own boundaries.
The lights, like watchtowers, emerge observantly from among the dense clusters of tree trunks, the tiered seating adapts to the slope to serve the spectators, etc.
-
-

