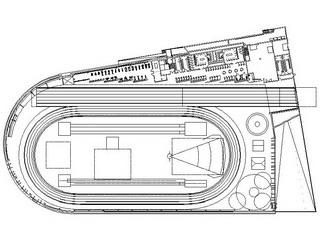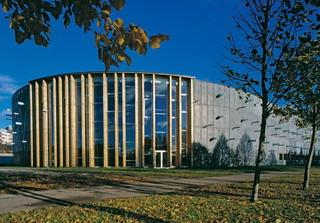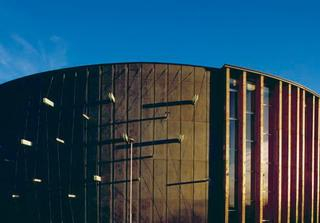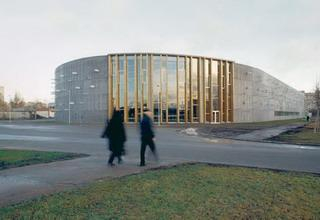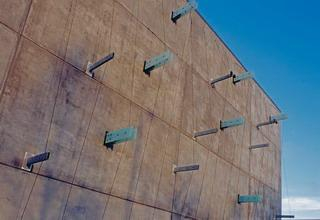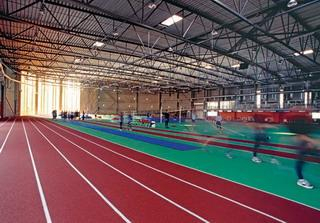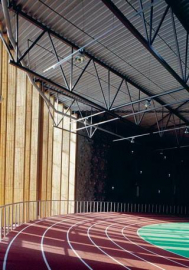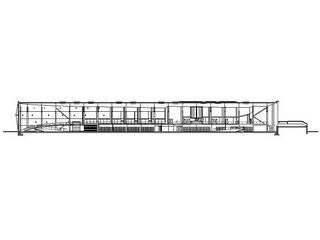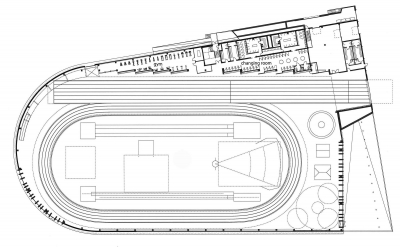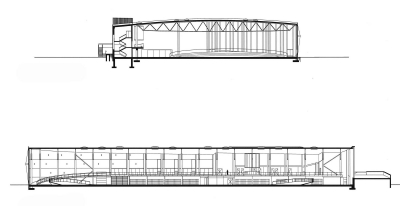Lasnamäe Track and Field Hall
The sports hall is located in the Lasnamäe district at the outskirts of Tallinn, developed according to expectation to the future in the soviet era 80s. The vast fields of flat land is accentuated by the soviet-era housing blocks of prefabricated panel dominates. There are still plenty of emptiness; the designed open space and emptiness due to the projects unconstructed. Although the empty plots are taken over by the quickly-built commercial buildings from 90s.
concept
Initial approach was to let the sports center be a passing point or a quiet background for various activities in conjunction with the proposed sports field next door. We imagined to converge landscape, building, and infrastructure for creation of one integrated environment. Since the building in this scale stands out as an object by any means, we introduced as less form as possible. The wild ivy is to cover the building gradually during next two decades, which shall provide greenery in this area where has very little. The face of the building will always change its appearance in a slow speed and blur the building s perimeter. We hope to hint the development of physical training is also steady and slow process by its nature.
programme
The 200m running track defines the size and shape of the building. It is surrounded by the ramps for pedestrians, which leads you to the main entrance with the cafe attached. The entry from the second floor level allows one to view the openness of the arena immediately. Different activities are connected spatially and visually within; aerobics, physical training, and field athletics.
facade
The building facade is a communicator between inside and outside. Facade belongs to the public, at the same time represents its individual identity. All the element including the ivy were considered as part of complex skin. The support for climbing ivy is integrated within the exterior wall construction. Some location are provided with glass blocks behind to filter in and out the light through the layer of the plants.
The windows in the building are to offer various kind of light condition to the visitors as well as it projects the contents of the building through both natural and artificial light; the tall windows between wooden fins, horizontal ribbon windows, small openings with glass block, and roof lights. They are articulated to speak out the scale of its interior space and programme which differs from the commercial buildings around.
materials
We searched for the alternative use for the available materials in Estonia. The choice of exterior concrete panel is decided to challenge the bad reputation of prefabricated panels typically seen in the vicinity. The sturdy and tolerant character was considered fine. The smooth surface of the dark-pigmented concrete panel will take weathering and show the trace of time. We believe the material can also help to create sport atmosphere and exhilarating feeling. It shall provoke the bodily sensation by colors, sizes, and texture includes both roughness and smoothness.

