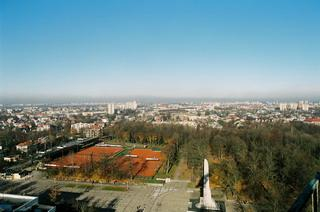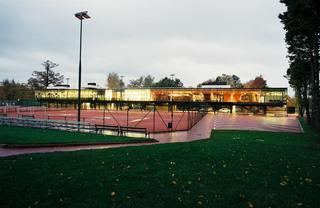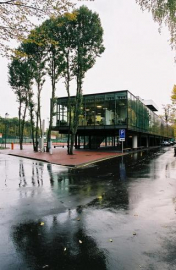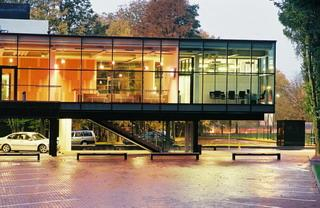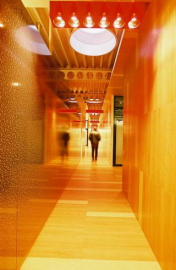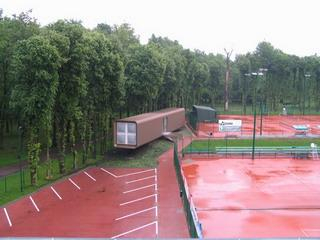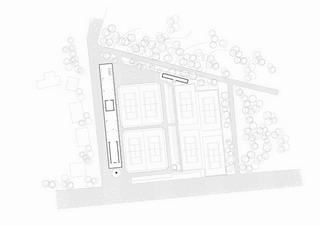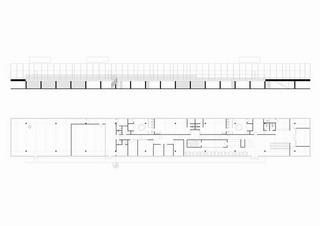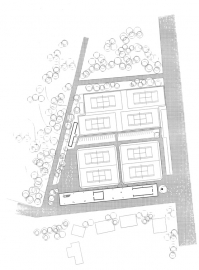Tennis and Fitness Center Azuolynas
Tennis and Fitness center designed and built beside open tennis-courts in one of the most attractive parks of Kaunas city Azuolynas (Oakery). It is a hoary oak park situated in the citys center. East side of it bounds a zoo. At the west there is two-to-three stories dwelling-house area, built at the beginning of the 19th century. And to the right of Azuolynass park there are Kaunass sports hall, stadium, tennis courts and the Academy of physical education. Azuolynas park is indrawn into towns list of heritage objects.
Previously the site beside tennis courts was occupied by stands for crowds with locker-rooms below it. While built in the soviet period it didnt fit nowadays community requirements and also was technologically out of date. The necessity of new quality object emerged.
The form, structure and trimming materials of the building was prompted by the long and narrow 100 m length site itself, cars parking question and natural environment surroundings. To fit the lengthy and massive size tenderly into natural surroundings and in the same time not to shade the existing around it dwellings houses the bulk of the building was divided into several sections with the help of partitions, decoration materials and illumination. Some of the rooms are designed as a box in the box. It is particularly visible at the vestibule, where the right-angled reception and kitchen blocs volume, which has its own roof, is inserted inside. Peculiar precept of boxes is used to compose all the areas, whose capacity can be read thru exterior glass walls. Tennis and Fitness center with its hatched-dotted structure delineates the margin between urbanism and natural parks environment. Poising in the air, the building does not cover parks prospects.
Glazed volume of the building is lifted to the first floor level by the metal columns. The area below it is applied for car parking and good offices. The structure is framework. The main load-bearing constructions are metal-reinforced concrete combined frames. The dimension of column net is 9*9.6 m. The span between storey is monolith brim reinforced concrete slab. The constructions, ventilation ducts and other engineering equipment are openly exposed on the exterior. Ventilation and conditioning equipment railed with metal grid is placed on the roof hereby holding the motive of boxes formation. Rain drainage and sewerage stanchions plunge baldly from the building, therefore are insulated and all hidden with the help of thick-walled ivory colored plastic. The same material is used to coat peered from span eddy bathes.
Café with the balcony is equipped at the east side, from where the tennis games can be observed. Space of café is stretched on purpose. Tables and settees arranged along glass-case of the building. Rails of the balcony are openwork tracery made of metal grid and glass. Floors are made of natural larch.
Suspended floor contains gym and aerobics halls, changing rooms with saunas and Jacuzzis, medical facility consulting-rooms, travel agency, café, authority office, tutor rooms. Interior avoided heavy materials, needless décor. Finishing materials are simple, yet durable and ecological. Key stress of the interior is made on the surroundings apparent thru windows, which, while shifting seasons fell like chromatic volatile painting.
Main entrance emerge of functional stairwell, rocketing form causeway to vestibule straight thru the slab. The illumination of the ground floor stairwell is intensified on purpose to attract better attention while sunless part of the day. Because of the very long composition of the building, passage grows itself a lot of attention as a linkink axis of different type areas. Passage floor and walls coated with durable poly vinil chloride immitating the decoration of wooden battens. Wood creates special contrast with metal ceiling which has seven dome skylights. Careing to hold weightlessness of the building some of the partitions are glazed as well as all of the interior sash-doors. The color of the frames chosen black as well as all thru the interior the black color is used for emphasize details. For instance kitchen block near cafe and furniture. There are two types of room illumination groups developed in the interior: strong functional light at the working and sporting areas with an intimate one in the cafe.
The other structure of sports complex is eco-locker-rooms. That is economy class changing-rooms for tennis players. It is contstructed on the axis of the lane dividing separate tennis courts. This path runs into eco-lockers entrance hall where to its flanks there are women and men changing-rooms situated. Due to the limited space available the pursue of visual weightlessness was pursued and it led to a worm floating in the air structural solution. Its framework-underframe contruction overlayd with khaki color trimed roasting. The light enters within thru opaque dome bays, installed at the two ends of the building.
Tennis and Fitness center is intended not only for those concerning their health and pulchritude, but for everyone wondering in the park to sit down and relax a bit in the balcony or cafe. It is open and democratic for everyone.

