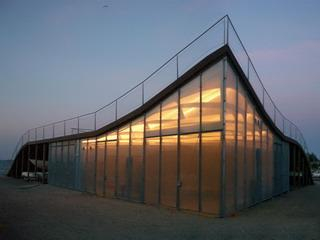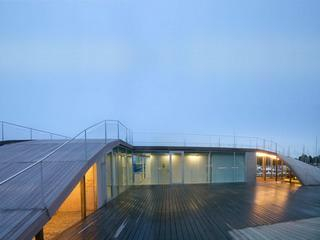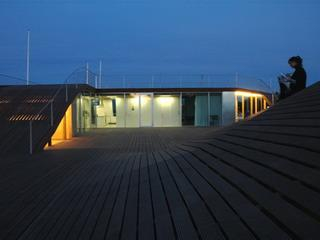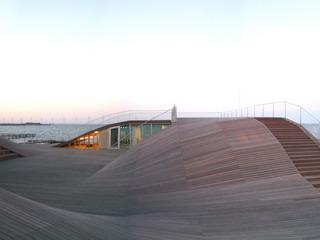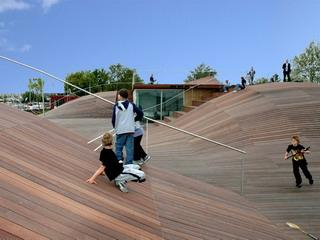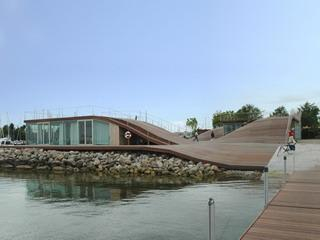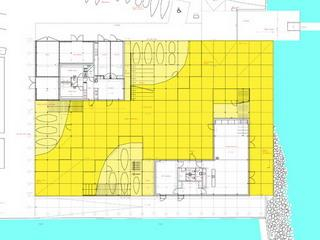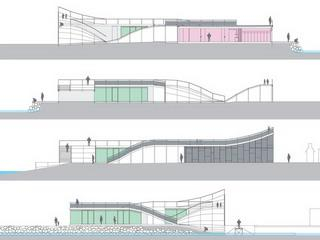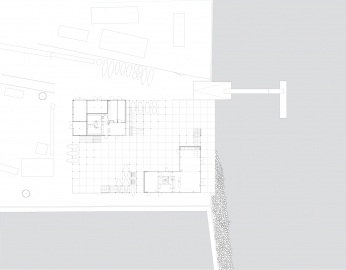Maritime Youth Centre
Although the client had originally allocated 25% of the budget to clean the polluted soil of the site, the architects discovered that the pollution was heavy metals and therefore stable. This meant that if there was no contact with the ground, it was not necessary to remove or clean it. By laying out a wooden deck over the entire site, it was possible to spend the whole budget on the design and programme rather than dealing with invisible waste.
Although the facilities are shared by two clients - a sailing club and a youth house centre their programmes were very different. While the youth centre wanted outdoor play space for the children, the sailing club needed most of the site to park their boats. The building is the literal result of negotiations with these two contradictory demands. So even though the deck rises up to allow for boat storage underneath, the children can still run and play on it.
The interior of the building is very basic with one major characteristic. The front of the centre, which is used as a common room and where most of the daily activities take place, is slightly more luxurious than the workshop and storage building on the back corner. The difference is that while the floor in the workshop is standard gray concrete, in the community space it is white concrete with white stones. The presence of hard surfaces everywhere on the inside is meant as a contrast to the wooden exterior - almost like an inversion of what is commonly done (wood indoor/asphalt outdoor) reflecting the dominant role of the outdoor activities. In reality, the real room of the Maritime Youth Centre IS the wooden deck: it accomodates all aspects of the two programmes, both indoor and outdoor.

