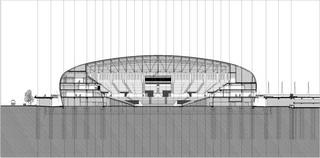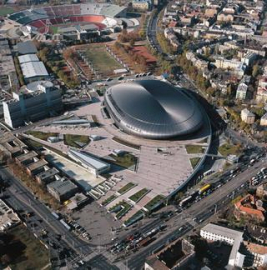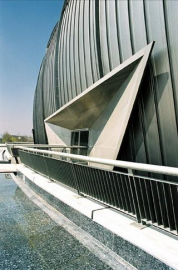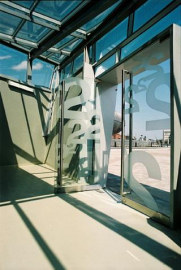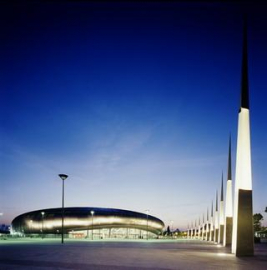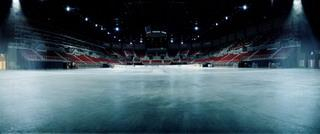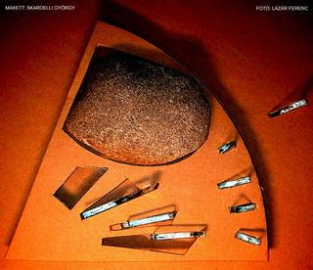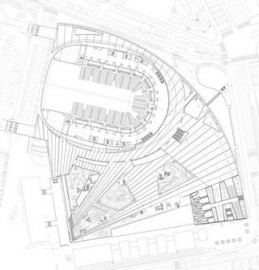Budapest Sportarena
It is an outstanding opportunity to be able to design both a highly visited public building and the surrounding elevated pedestrian square.
The Arena and the Square can receive 12.500 visitors for its various series of events and the experience of the architectural complex will be taken along both by the national and the foreign guests.
The complex comprises three elements:
The natural crust that comprises the perfectly polished stone and the cristals splitting into the surface of the crust form the elements of the composition using metaphorical elements of Nature.
The Square lifted 6 meters above the urban surroundings, the Arena the dominant element of the complex and the Crystal Buildings containing additional functions.
The Square offers a worthy approach and surroundings for the Arena, separating the area of the pedestrians from the traffic of the underground parking lot,the service and the bus station.
A complex of ramps, stairs and Italian stairs lead us to the Square from the major traffic junctions. Somewhat narrower paths lead to the main entrance from the west exit of the metro.
There are spacious paved areas of several shapes and various functions, big united green spaces make it pleasant and peaceful place for leisure for those who enjoy srolling or one-blade skating or just need to relax a bit, it also serves as a meeting place for the citizens.
There are sharp Crystals of smaller and bigger sizes penetrating the Square, causing a counterpoint of the huge, aerodynamic volume of the Arena emerging from a park with surfaces of water and a variety of restaurants, exhibition spaces and transporting functions.
The connection between the parking lots and the surface of the Square through the Crystals is done by elevators and stairs. In the crossing of the Stefánia and the Hungária Avenue
" the Logo Tower "plays an important role in indicating the urban image of the complex.
The third designating element of the complex is the reigning designed volume which is the Arena. While the Crystals penetrate the crust of the Square, the Arena doesnŽt even touch it, it starts from 6,0 meters low and the connection is made by bridges.
The break from the crust promotes the delicateness of the enourmes volume of the building and helps the somewhat mythical effect, the untouchable status.
The metaliclike aluminium cover of the giant volume appears without a break from the groundfloor to the top. The window stripes and the engeineering areas of the outside line of lamela that appear obligatorily are designed behind the outline of the series of lamela. The side entrances are found at the end of the characteristically shaped splits, leading into the interior.
The main entrance emerges from the aerodynamic volume made of glass as the morning starts to twinkle, transmiting the lights of the night.The elevated Square as an old crust holds the sharp christals and the polished magmatic forms as a unique composition together with the ancient natural elements - plants and water.

