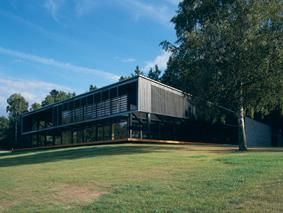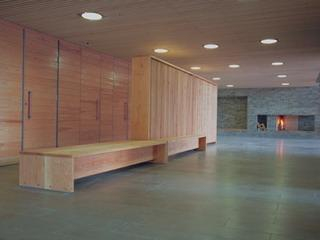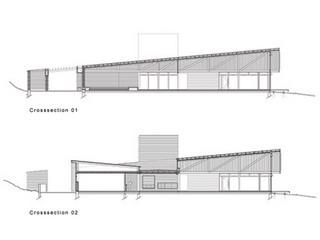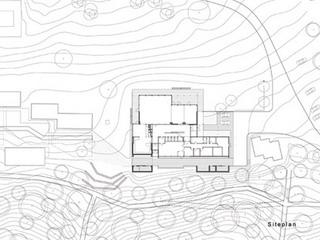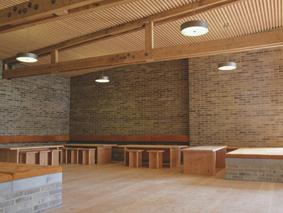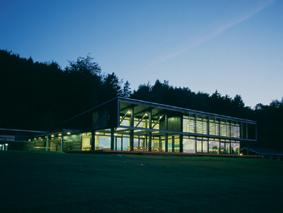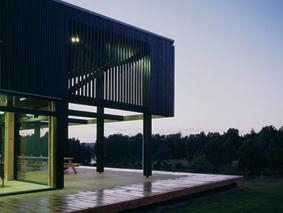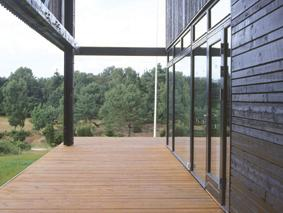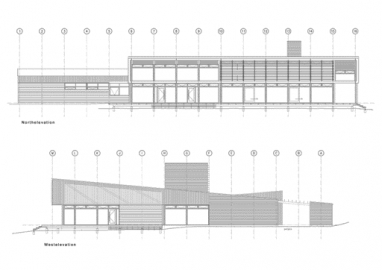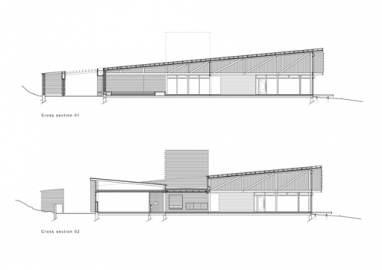FDF Outdoor Centre
In harmony with the surroundings
Keeping the concept of a cottage in mind, one is surprised by the monumentality in the great multi-functional hall, where the ceiling is enhanced by the roofs powerful timber construction. Still the building becomes a natural part of the landscape, discretely placed against a wooded range of hills. The high northward window façade gives the spectator a panoramic view over the landscape. This solution results in a high utilization of the daylight, and since we are dealing with life in harmony with nature, the outdoor centre directly expresses its purpose.
The group rooms and the multi-functional hall form the focal point of the building. From the group rooms and the multi-functional hall, you have direct access to an outdoor roofed terrace. The walls between the group rooms and the multi-functional hall can be pushed aside, whereby a coherent area can be made along the northern façade. Against the range of hills the back of the building there is an outdoor kitchen, that together with the outdoor depot, the closed waste room and technical room form a functional court.
The building is a structure dominated by the big roof construction with its characteristic lattice rafter, assembled and raised in full length during construction. The construction is visible in the main rooms multi-functional hall, group room and fireplace room. Through its visibility, the roof construction becomes a uniting element in the architecture. Both when the main rooms overlap and when they are divided.
The big eaves to the north is covered by a characteristic frame of steel, that partly serve as a protection of the construction and partly as a cross stabilization and as assembling for light lamella. The sloping surface of the roof towards the view in north and the range of hills in the south enhance the clarified relationship between the building and its surroundings. In spite of the buildings dimensions it is a discreet part of the landscape.
The building has been constructed in natural materials in a simple manufacture. The wood is the dominant material, but the materials also include grey bricks and concrete tiles serving as cool and heavy counterweight to the light and warm wood. The materials are visible and looking at the joints of the timber one gets the notion that the timber is from wood felled on the spot and then assembled and raised.

