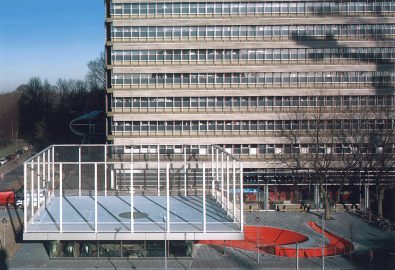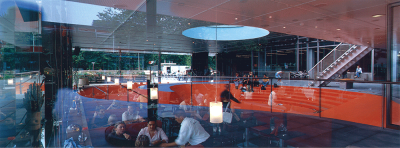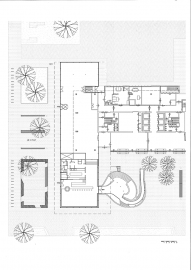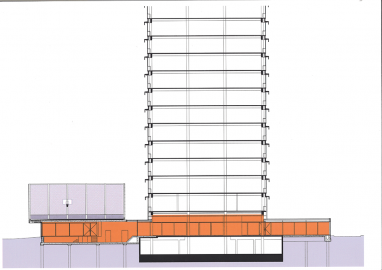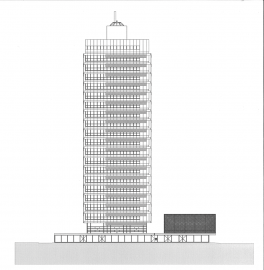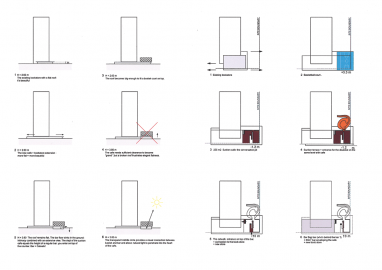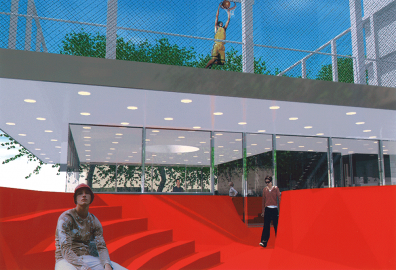BasketBar
The urban plan by OMA for the Utrecht University campus consisted of a compact clustering of university-related buildings that intensify specific areas into a more urban condition while reinforcing the intrinsic qualities of the existing landscape. Since restrictions for housing on the campus had been abolished and therefore student apartments became feasible here, nightlife became an issue as well: a local bar was needed that would serve as the informal centre of the campus, a relaxed meeting place for professors, researchers and students. The Heidelberglaan-Genevelaan crossroads seemed to be the best site for this undertaking, given that it is close to relatively public buildings like the Educatorium and the new Library and right under the Van Unnik building, the 80-metre high massif that serves as the Universitys logo.
A 15 x 15-metre extension of the existing bookshop, the oversized roof of the new bar prolongs the stores remarkable flatness. Since the floor height of the existing shop is inappropriate for a grand café, the bar is sunk into the ground: the entry is located above the counter and people then walk in over the bar. This lowered position provides a new perspective of the public square. Like the American Bar by Adolf Loos, it attempts to combine intimacy with an extensive view.
The large roof of the bar provides the perfect location for a basketball court. The publicity of its position creates the ultimate platform for the display of superior skill: showing off, shooting hoops. Since the structure is so flat, a direct relationship still exists with the ground. From the elevated walkway system that connects most buildings on the campus, the new ground level looks natural. The middle circle of the court is made out of glass, establishing a visual link between Basket and Bar.

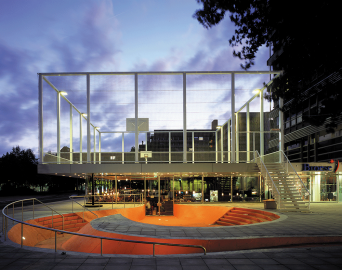 © Luuk Kramer
© Luuk Kramer
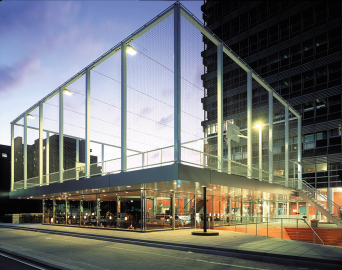 © Luuk Kramer
© Luuk Kramer
