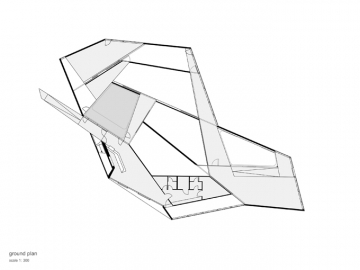GFZK2 - Museum for Contemporary Art Leipzig
The concept for the GFZK2 was developed by as-if in close cooperation with the curatorial team of the Galerie für Zeitgenössische Kunst, an institution focusing on exhibiting and collecting contemporary art which has developed a profile that embodies a multifaceted reflective approach towards the representational politics of the institution itself, its displays and its mediation.
The buildings conception was based on the attempt to define the spatial structure as a reversible set of relational elements, corresponding to specific institutional functions. The nine sliding walls and movable curtains inside the building allow the establishment of different visual and conceptual connections between the exhibition spaces, thereby creating specific thematic relationships and concourses through the exhibitions. In challenging the classical notion of the "White Cube" the design facilitates both a principle of permanent engagement and a dialogue with the institutional parameters and its architectural representation.
This mode of participation defines the building as an unfinished process, to be negotiated by its institutional users as well as by its visitors, who encounter the same building in ever changing spatial configurations, forsaking the establishment of an ultimate form. In addition to the variability of the exhibition spaces it is also possible to create spaces for workshops or projects located within the building that remain apart from the main exhibition concourse. These spaces can also be accessed from outside through separate entrance doors. The café also has a separate entrance on the eastside of the building and offers, in connection with the small cinema, a nighttime location that remains open beyond the normal operating hours of the museum. The cinema space functions as a link inside the building and connects either to the exhibition concourse or is otherwise appropriated by the café. The cinema also associates the surfaces of the stage-like display-elements appearing throughout the building with the material of the facade, which is clad with rubber panels.
This material is likewise used on the ceiling, the wall and the floor in the cinema space and is treated in the same manner as the brighter "display" zones that define the primary elements of possible exhibition display and prolong, as a result, specific exhibition architectures. Via this scattering of surfaces throughout the building, classical notions of inside/outside are questioned as well as other binary conceptions of above/below, in front/behind, body/surface. These deliberately placed alternations in the perception of the building also appear in other architectural elements. The glass façade features increasing and decreasing intervals between the mullions thus enhancing the viewers sense of perspective. The lighting system designed by studio dinnebier was developed specifically for this building and features linear light fixtures inserted into small round ceiling slots that can be rotated in every possible direction. Each fixture can also be replaced by light spots or totally removed enabling the curators and artists to react to the specific needs of each exhibition setting.

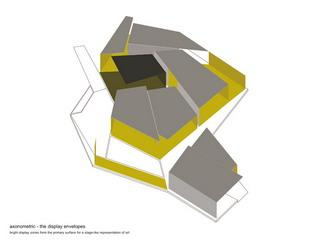
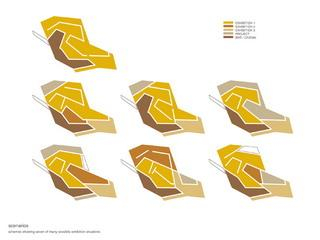
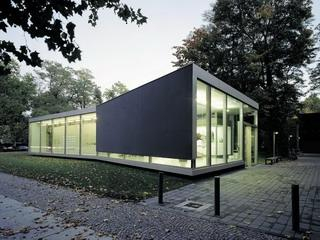
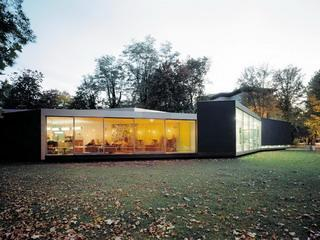
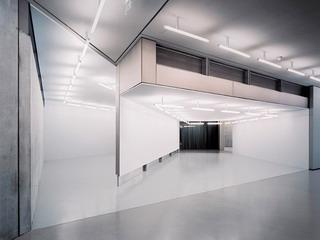
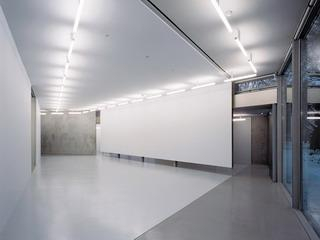
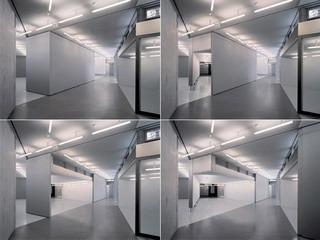
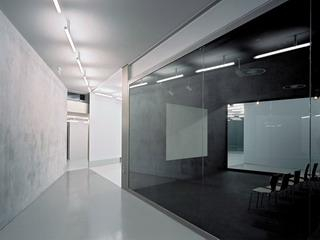
 copy.jpg)
.jpg)
 copy.jpg)
