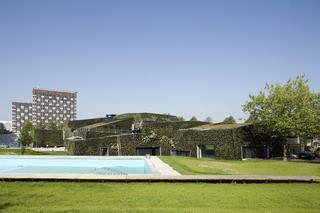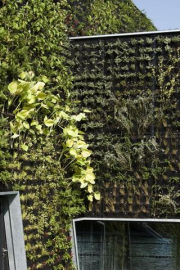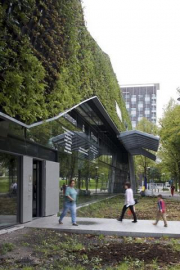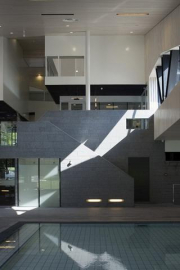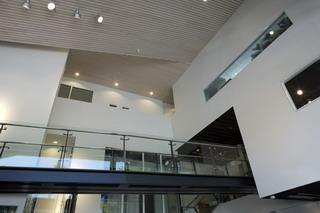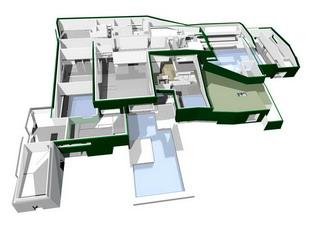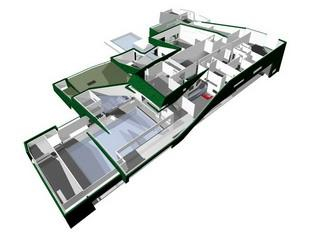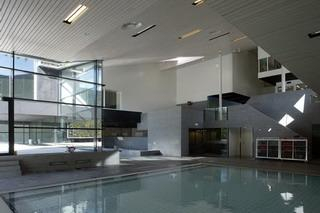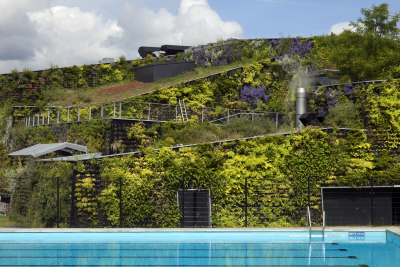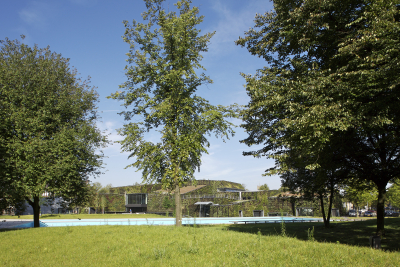Sportplaza Mercator
Sportplaza Mercator is a multifunctional complex in one of the most multicultural areas of Amsterdam. The program includes a competition pool, a therapy pool, an instruction pool, a paddling pool and a variety of outdoor pools, a gym, sauna, café, a hall, a nursery and a fastfood restaurant.
With its green walls, the building is almost absorbed by the environment. According to the wishes of the client and neigbourhood, the new building integrates seamlessly with its context, being part of the Rembrandtpark park. In this respect, the volume of aquatic center fits the space it houses, in order to minimize its impact. Its green roof and its facade is entirely covered with plants and flowers, to absorb the fine particles of the neighboring ring road and improve air quality .
Sportplaza Mercator was made to give a new impetus to the neighborhood and its dynamic integration. Each type of program attracts different audiences, so that eventually all meet and make use of the complex. Once inside, the large vistas allow any visitor to appreciate the diversity of activities and may be seduced by other activities.
Overgrown stronghold: Sportplaza Mercator lies as an overgrown bastion at the gates of the city centre of Amsterdam. The facades just planted with fresh young green will in a few years be completely overgrown with a wild and diverse mixture of plants, bushes and trees. The building will change with the seasons. Like a ray on the ocean floor the building is seen from above hardly visible as it is swallowed up by its green surroundings. Seen from aside the building is partly hovering above the ground. Holes in the green curtain reveal a most exciting underworld.
Meeting place: Sportplaza Mercator is a multifunctional sport facility with swimming pools, a therapy bath, a fitness club, a party centre and a bar/restaurant. But it is more than just an accumulation of different functions. It is a place where people can meet and mingle, where they can get inspired by other people and activities in the building. An important feature in this very multicultural neighbourhood.
During the week every type of swimmer has his own defined space. In the weekends however, all the swimming pools can be connected and together they form one huge water palace with an endless range of spots where one can also just sit to observe and enjoy the spectacle. The most intimate place to have an appointment is the sauna, the most public place the bar. Due to height differences between the pools, platforms, stairs and footbridges, the experience of the building is never the same.
The inside world: The entrance of the complex is like the hall of an airport. Thanks to transparent lift tubes, footbridges and glimpses of all the different activities visitors can feel the dynamics of the building.
The pools are partly located below ground floor level. This is emphasised by the use of natural stone which in some places climbs up on the wall. The pools are thus embedded in this stone landscape.
In sharp contrast with the floor is the wooden ceiling which is light, like a neutral sky, folded around this landscape.
Light: Of all the effects incorporated in the design, light is most interactive. A work of art, Körper in Körper made of LEDS by renowned artist Giny Vos forms an integral part of the ceiling above the swimming pool. On occasion, the work of art transforms the ceiling into a star-spangled sky above an illuminated sea. In other parts of the building the lights are, together with the machinery, hidden behind grids. When the lights are turned on the technique of the building becomes visible. In the evening the coloured light in the swimming pools changes the interior into a metaphysical environment.

