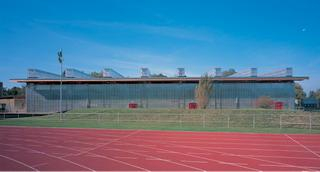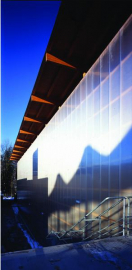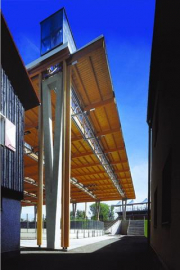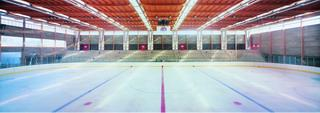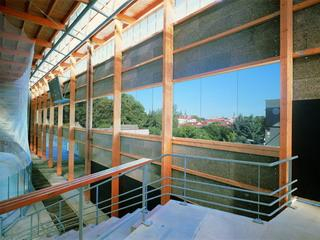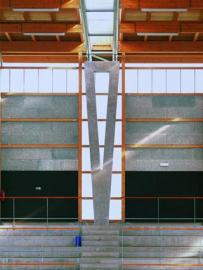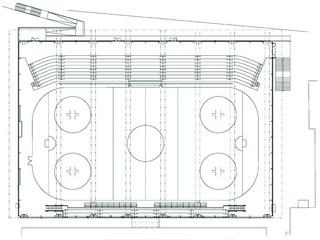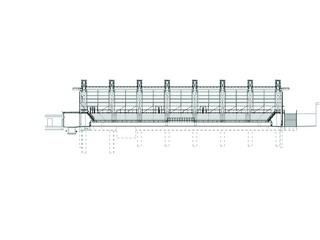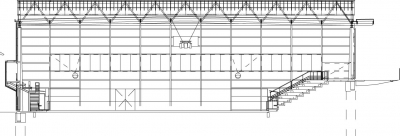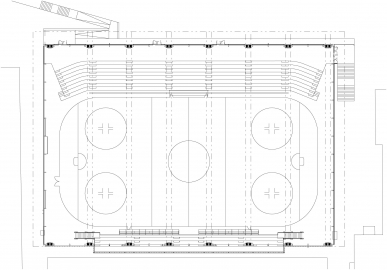Ice Stadium Roofing and Cladding
The winter stadium forms part of the Cerna Hora sports area in Litomysl. Our task was to roof and enclose what was until then an open-air ice hockey rink while taking into account the existing disparate collection of surrounding buildings from the 80s. Construction took four years overall, and gradually new stands, a roof for the ice hockey rink, and an exterior sheath for the whole construction were built. The aim of the project was to build an original, modern stadium with good spatial and acoustic characteristics, because the city planned to use the stadium for more than just ice hockey (for summer sports, cultural events, etc.). Having a tie between the structure and the citys historical center was important.
The roof has the shape of a level sheet with significant overhangs on three free sides, with a series of load-bearing girders above it. The girders are clad in clear polycarbonate and help bring light into the roof.
The main load-bearing element is a pair of straight, level steel girders, with the bottom flange of the girders following the pitch of the roof except in the overhangs. The axial distance of the girders is 8.6 m; the span is 42.9 m. The girders are supported by prefabricated concrete V-shaped columns and they are strong defining elemenets of the whole structure.
The roof is borne by 440/140 mm glued-wood girders with an axial distance of 3.9 m, which are connected to steel girders via steel distancing elements where the roofs diagonals meet. The 220/100 mm beams spaced approximately 1 m apart lay on top of the glued-wood girders at right angles, as the base beneath a boarding made of 25-mm wooden boards.
The construction is sheathed on three sides by transparent polycarbonate; in the direction of the building with the locker rooms, the sheath is instead composed of wood/cement composite sheets so as to provide the required degree of fire resistance. From the inside, the sheaths surface is composed of waterproof plywood (covered with an anti-vandalism foil) up to a height of 2.7 m; the remaining part of the interior walls is made of woodwool panels.
The sheath is borne by 140/400 glued-wood columns and 150/100 horizontal girds, and this load-bearing structure is visible from the buildings interior. In the northern facade, a part of the sheath is windowed and thus enables visual contact with the panorama of the citys historical centre from the main stand. The sheath as a whole is terminated 0.6 m beneath the lower face of the roof, to ensure that the winter stadiums space overall has sufficient natural ventilation.
The eastern stand have transverse concrete walls on which concrete prefab Ls are placed, including the side arcs. The western stand have a load-bearing structure made of steel; the levels are made of concrete-reinforced trapezoid steel plates. The floor around the rink is made from machine-smoothed concrete. All steel used is heat-galvanised.

