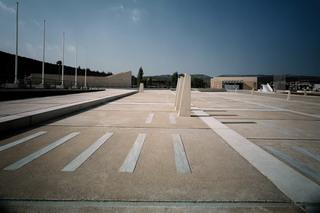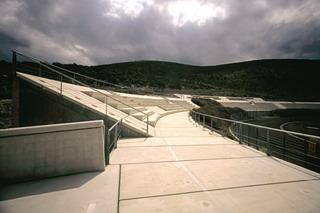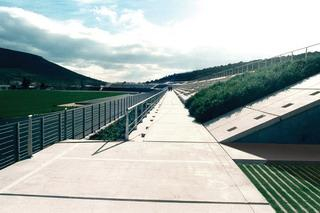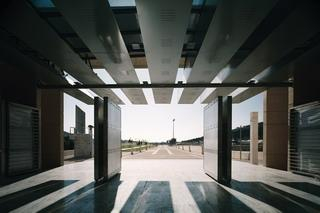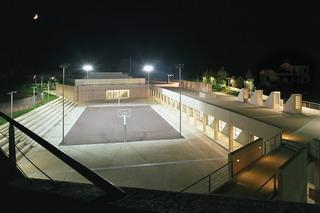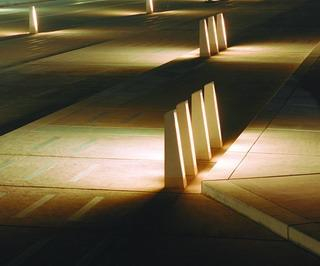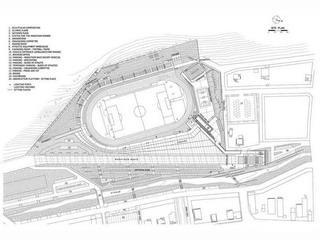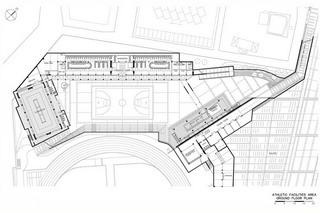Starting Place of the Classical Marathon Race
It is a complex of interlocking open-spaces and buildings, with the aim of highlighting the Classical Marathon race, as a major international event but also providing a place of sport, culture and leisure activities for the surrounding communities.
The scheme reflects the need to:
- Link the layout to the landscape.
- Express the symbolism of the place by creating not a self-referred center but a starting-post for the long race through the Attic land, sending a message to the city of Athens.
- Focus on the starting line and the axis of Marathon route as an emblematic point of reference for the composition as a whole.
- Facilitate the different number and kind of users.
- Accommodate the various and alternative movements and the concomitance of diversiform functions and activities with overlapped significances (ceremonial or quotidian, instant or diachronic).
The above constraints, compounded with the distinctiveness of the location, a natural vessel on the roots of mount Penteli, where the Attic landscape is fragmented by the anarchic spread of the urban grid:
Led to an attempt of recreating an overall, low-key landscape (a landscape within the landscape) where the main lines, the big axis of vision, the levels and the volumes of buildings interact naturally with the contours of the land, developing a new relief, defined by precise or loose limits, in accordance to the surrounding environment.
This new relief is structured mainly by the diversification of qualities between the open-spaces, which generate three interactive areas.
- The Stadium that follows the slope of the hill with sculptural, unfinished canted levels and terraces, which hem in the field in a way that will not disjoint the composition with their size.
- The Sunken piazza of Athletic facilities, a smaller focal and vibrant area with: Gymnasium, the loggia of Changing Room building, offices of local clubs and Press and Vip building.
- The Starting Line Area, beginning with the Call-Room Building and the Starting Line, and extending along the axis of the Marathon Route forming a Square on each side. A natural theatre, of extensive sizes and perspectives, witch embraces the athletes for the first 250m of the race.
The square peaks at the grandstand and the proposed linear, commemorative Sculptural composition and it is delimited from the artificial slope on the side of the adjacent stream.
The whole scheme proposes a way of participation in the open air and translates it into space, form, light and colour. For the buildings, any unnecessary complexity was avoided. Some are partially below ground, others are partially open, all have low energy commands.
The choice of pre-coloured concrete (prefab or in situ) with exposed aggregate or sandblasted details, matches the geology of the surrounding landscape and the tonal values change in parallel with it, according to the light of the day.
An expressive economy of means was the guiding line throughout the project.

