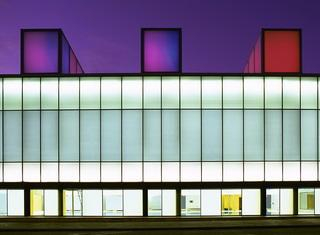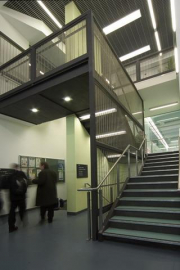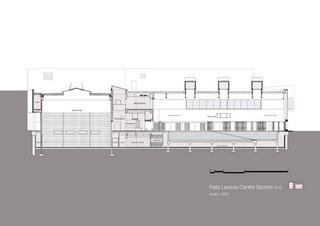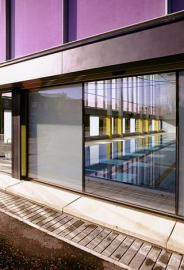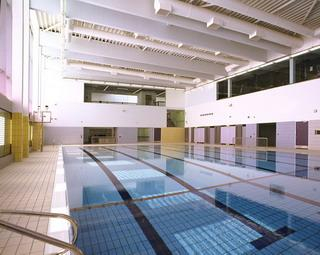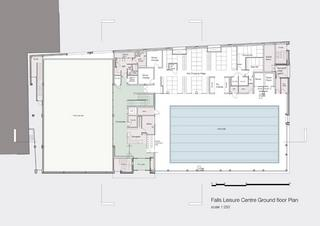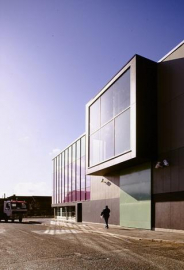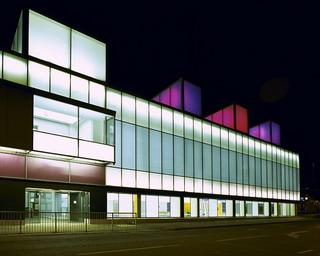Falls Leisure Centre
The project is on a prominent site, and is the first in a series of public buildings on the Falls Road when approached from the city centre. The building is located at a so-called Peace Line in a tough urban environment. There is a considerable challenge in designing a leisure centre which fills an urban site. Sports halls are large blank boxes; allowing any natural light from the walls compromises their function. The brief provided little public or social space that would be suitable for addressing the street. Belfast has many leisure centres constructed from solid masonry; in cost terms these building projects are the municipalitys largest contribution to their communities. These buildings are by definition public buildings, but they become dumb and defensive; a negative physical effect on their location. This concern was the primary design consideration; how to design a leisure centre as a public building, but which recognises the purpose as that of a civic building; a purpose greater than functional efficacy as a leisure centre. This requires the building to have a relationship with the city at pavement and cityscape scale.
Our projects dont normally follow a linear process, however in this project the constrained site, the domination of two large spaces and the desire to make a civic building, allowed a process of investigating every permutation. This was achieved using analytical conceptual plan drawings as the main spaces are volumetrically too large to overlap in plan. These studies were evaluated and investigated against designer defined criteria. The proposed solution developed by minimising of blank walls to the street, maximising of visible activity to the street and consideration of circulation.
The main spaces are visible at entry through glazed screens, allowing a sense of expansive space, despite the fact that the entrance area is severely constrained by the limits on the space available. Visual connectivity is a significant aspect of the design.
The proximity of the pool to the pavement provides life, animation and activity by day and night it also contributes light and colour. Okalux glazing was chosen - a double glazed unit with translucent cellular glass insulation in the cavity. This provides an extremely diffuse light, even in direct sunlight and provides an improved level of insulation.
The glass can be coloured using various methods and this was used as a feature of the design using blue and green body tinted glass and a colour printed glass. Colour selection was made by the architect with reference to Schott Imera art glass. The use of colour for the building envelope informed the interior design of the building. The use of tiles and laminate plastics as a principle was established; natural materials were avoided and the idea of a synthetic approach to materiality and colour was pursued. This approach is consistent with the use of inherently self coloured materials and paint and applied colour is avoided where possible. The building therefore exhibits a strong, appropriate identity that is expressed consistently through the exterior and interior.

