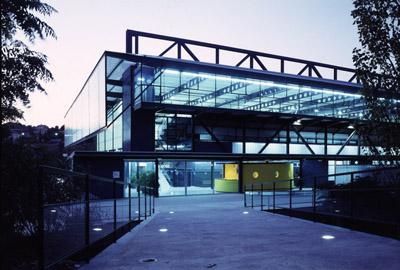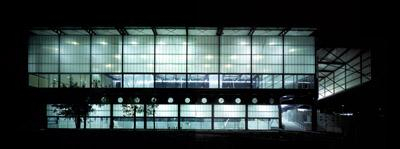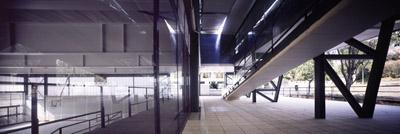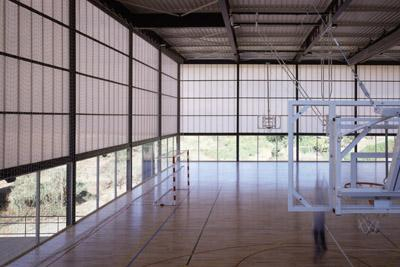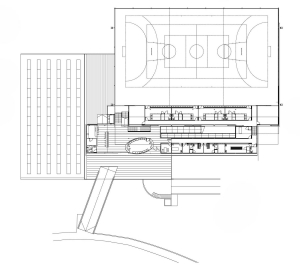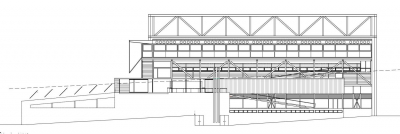La Bonaigua Sport Centre Refurbishment and Extension
Our entry for the original sport hall competition held for the town of Sant Just, defies the proposed site away from the obsolete complex and places itself right on top of it.
Our entry for the original sport hall competition held for the town of Sant Just, defies the proposed site away from the obsolete complex and places itself right on top of it, thus solving various problems: the recycling of the old existing building into a transport interchange device connecting the different pieces with their respective surroundings and solving the gap between the access mountain road and the valley floor, combining the actual entrance with the access to the future Bonaigua Park. This connexion helps reading the building as the Park Gate, a meaning which is further emphasized by the two large steel trusses appearing atop the roof.
The building and structural logic has been conditioned by the poor ground conditions (an old river bed): the roof is suspended from two exterior steel trusses resting on 4 columns carefully stepping over the existing structure allowing to reduce the interior volume to a minimum. The structure rotates down 90º to take advantage of the existing foundations on one side and a new truss inserted to support the bleachers and changing rooms on the opposite side.
Each element, structure, installation or cladding is mounted on site and left exposed to underline its independence. The materials used insist on the definition of a dense interior. The polycarbonate panels blur the light on the wooden courts, corridors and changing rooms thus creating a dense fluid atmosphere filling the large void of the sport hall. The light-absorbing dark blue-enameled bricks bring further depth and reflections to the interior.
-
-

