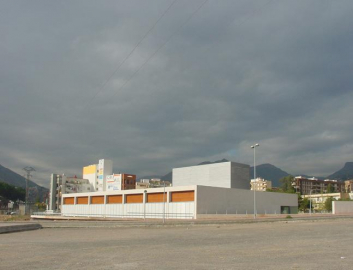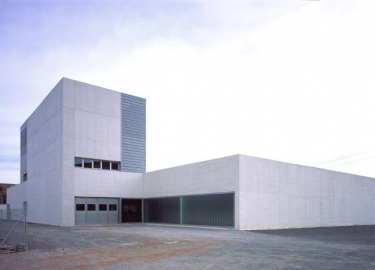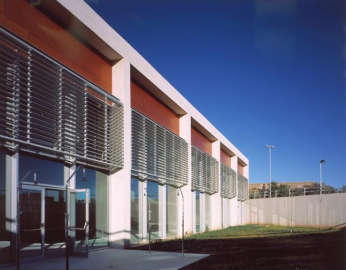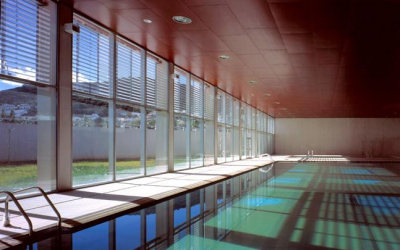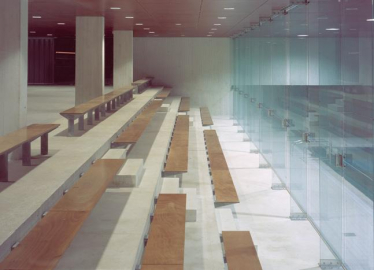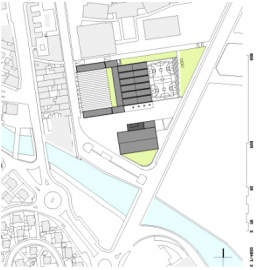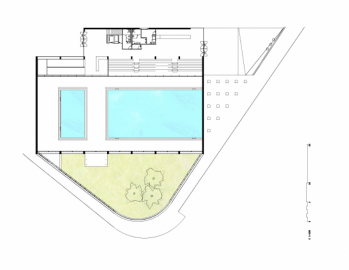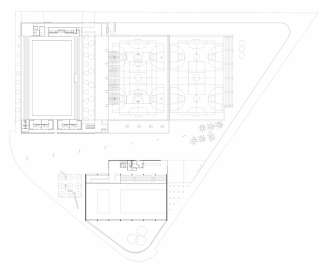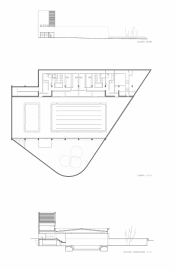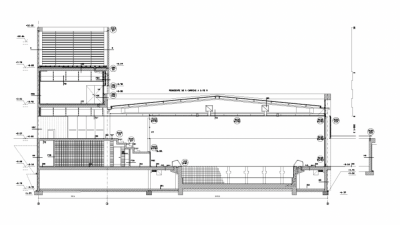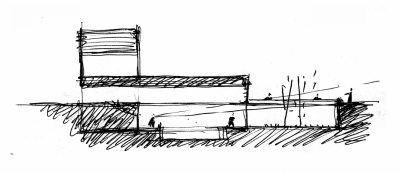Sports Centre in La Vall d'Uixó, first Phase Covered Swimming pool
We elaborate the proposal based on the place and the scale, adapting the resounding forms to the function of the needs of the sports program.
As a small fragment of the city, the proposal introduces both the exterior and the interior, the hierarchy of streets and squares, compressed and expanded, empty and full spaces. Therefore, an enclosure alien to its surroundings is not built, but the relationship with the environment is manifested through the new relationship spaces.
The existing sports pavilion on the action plot is integrated into the proposal together with the new sports center, in such a way that, relying on its auxiliary blocks, we could develop the joint control spaces, circulations and public services that would surround both pavilions. In this way, the layout of the tracks allowed us to obtain a succession of three sports fields: the existing one, the new pavilion and the open-air tracks.
The presence of large sport venue buildings is reduced by adapting the settlement of the building on the ground and by using the ground floor of the buildings as the public spaces with the greatest accumulation of people. Spectators above dominate the new sports venues. The athletes are concentrated below in sports use and are wrapped between white concrete and glass walls with visuals and controlled lighting.
-

