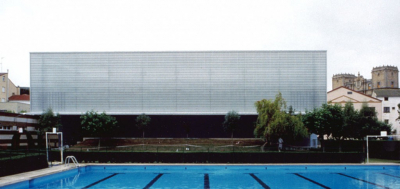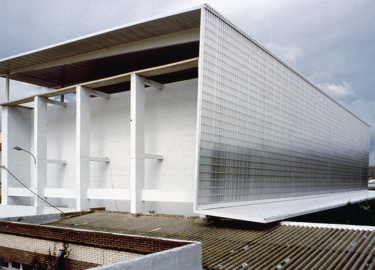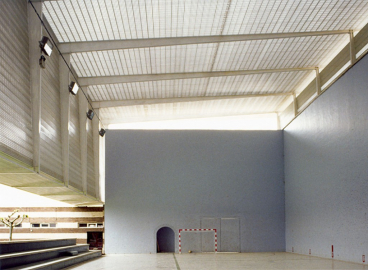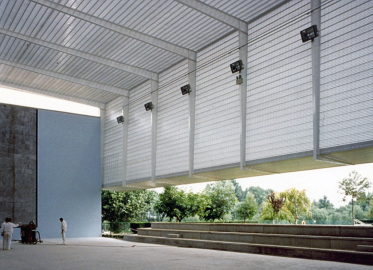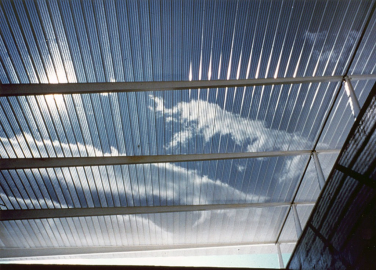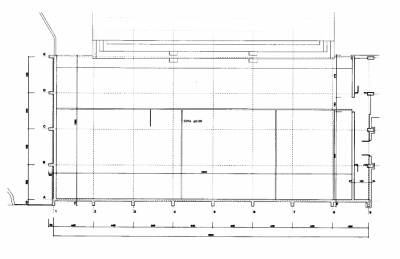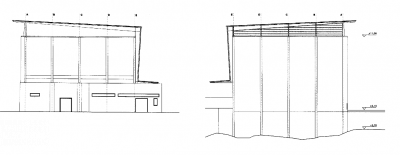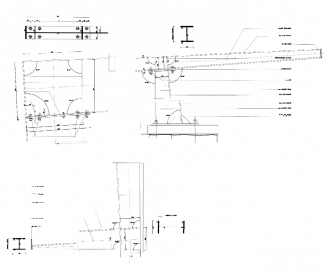Miranda de Ebro Frontón Roof
An outdoor sports complex was built in 1983 on the edge of the Arga River. It consisted of a soccer field, swimming pool and a pelota court adjacent to one of the perimeter walls of the complex. The project covers this last element.
The purpose of the project is to cover the 33 meter span of the existing pediment delimited by three walls, with minimal intervention and maximizing the entry of natural light.
The architects conceive a membrane folded in three planes, without beams or bracing, which acts simultaneously as a primary structure and a translucent enclosure. The membrane is materialized with 1 mm thick bolted trays and perforated sheet steel covered with corrugated translucent polycarbonate sheets that allow light to flood the interior of the space.
Three walls, one floor. In order to increase the use of the court qand turn it into a multi-functional sports facility, the Town Hall requested a roof . The objective was to obtain uniform sunlit illumination with a minimal structural and architectural intervention. This was possible by integrating the translucent finish material with the primary structure. The qualities of the two elements were unified without exceeding the preset budget limits.
The design consists of three walls with a membrane bolted together longitudinally and reinforced with transversal strips of steel profile finishing plates. The project also includes concrete bleachers for 200 spectators, an electric light installation and wall painting. Stuctural light, natural light.

