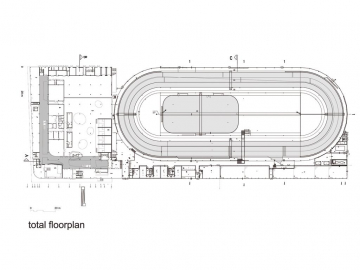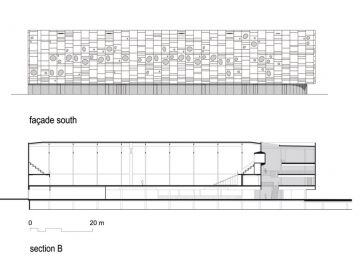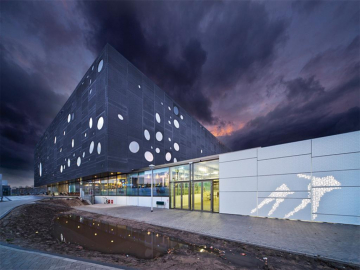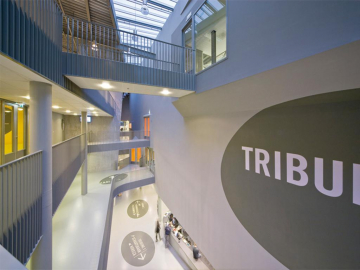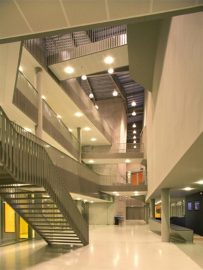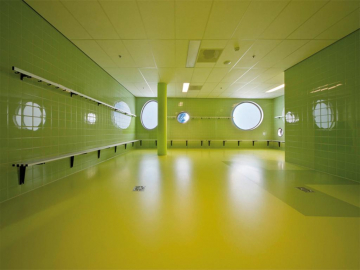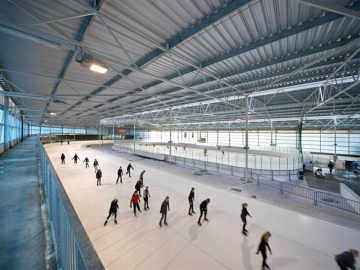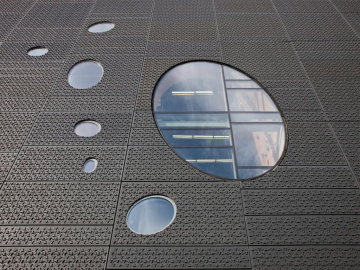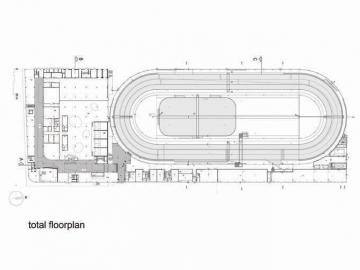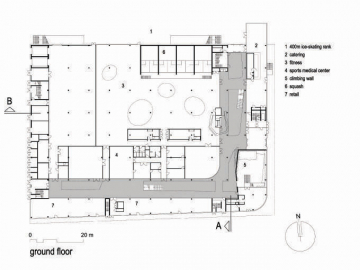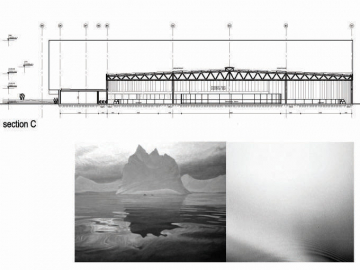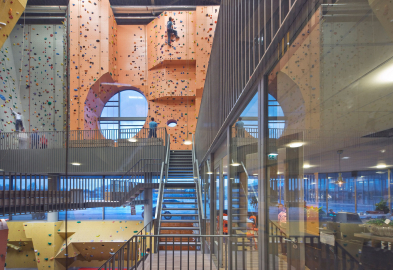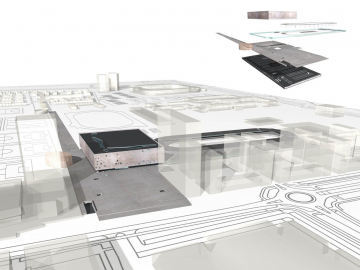T-Kwadraat and Ireen Wüst - Top Sportshall and Ice-Skating Rink
Top sportshall T-kwadraat and Ireen Wüst ice-skating rink
Starting the competition Bo.2 architectuur en stedenbouw and van Hoogmoed architects, took the brief as being more than a universal sports hall. We wanted to make a recognizable centre around which the Stappegoor area could thrive. Stappegoor houses all sorts of urban program including a soccer stadium, collages, offices, a movie theatre, housing and even the local jail. In contrast with common sports halls, this one should embrace the richness of its planned context.
The T-kwadraat sportshall houses a wide range of functions. A sports hall (3000 m2 floor area), a climbing hall (20 metres high), fitness area (including martial arts training centre and dance room), squash courts, education- and instruction rooms for local schools, sports therapists centre, bars, an 400 m ice-skating rink, retail and 600 parking lots.
The building comprises almost 15000 m2 for the sports hall and 16000 m2 for the 400m ice skating-rink.
From the outside the building appears to be an abstract monolith with randomly placed oval windows. When approaching, finer details show in different patterns on the façade until the interior is unveiled behind the glass façade of the plinth. The texture on the façade is an adaptation of the logo used to brand the city of Tilburg. It earned the building its name T-kwadraat - Dutch for T-square.
Since a sports hall is used very extensively, Bo.2/van Hoogmoed wrapped the main sports hall in the other elements of the program. This way a compact dynamic interior is created. On entering one passes the climbing wall and some cafés before arriving in the gorge which is a giant open space lit by daylight, visually as well as physically connecting all spaces and activities. The shapes of the stacked plateaus and of the walls refer to the building as being a massive split rock sparkling with activity. These seemingly random natural shapes are in fact meticulously designed so that from different places views to various sports related activities are opened. Whilst shopping you can take a cup of coffee, wait or your child to finish soccer practice and meet a friend who was just at the physical therapist.
Although the building is very complex the gorge makes is easy to find your way around. Ovals using iconic silhouettes are printed on walls and floors guiding visitors to their destination and make it easy for visitors to find their way as they move through the building.
Attention is given to extra isolate the exterior shell of the building in order to minimalize energy use. The building is equipped with a thermal storage system. This way the coolness of the ice-skating rink can be stored and used to cool the sports hall.
A steel structure on a concrete parking base forms the main construction of the building. The façade consists of timber framed elements and the outer skin is made of specially fabricated light weight composite panels.
Thus the design aims to define sports as a contemporary social area, a meeting place for everyone.

