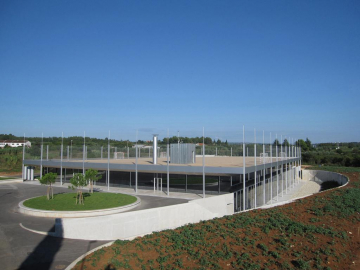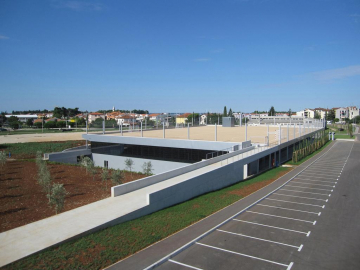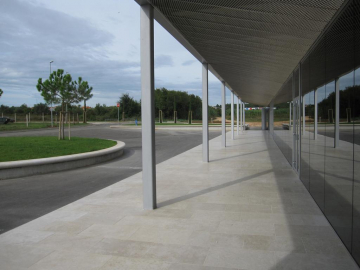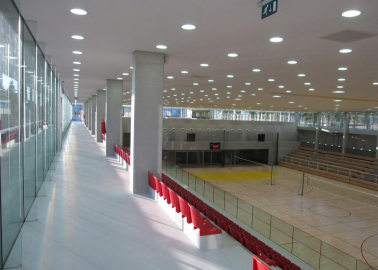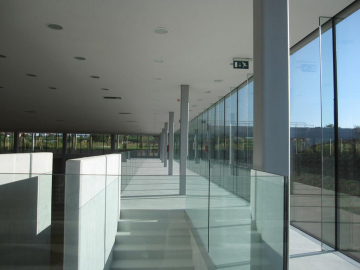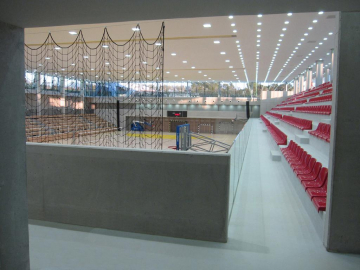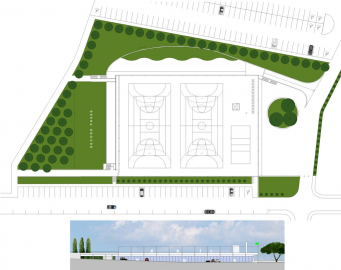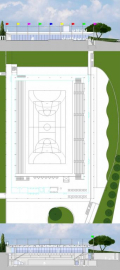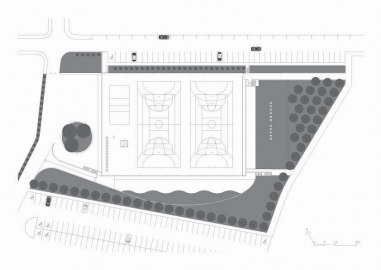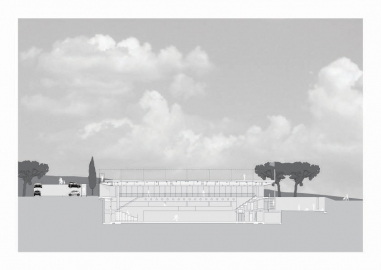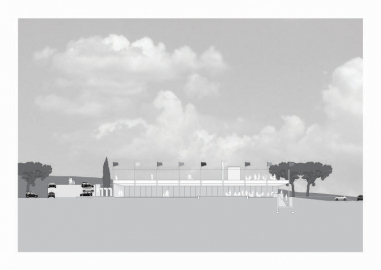City Sports Hall
City Sports Hall is located in the outskirts of the old centar of Novigrad, a coastal Mediterranean town. It marks a significant addition to the city s development by offering facilities for sports and recreation, as well as for shows and cultural events.
With special care given to preservation of views and respect for minute scale an architecture of clear concept and extreme humbleness in physical expression has emerged near a small Mediterranean town. This large-scale building is structured into three levels with the main corpus positioned underground. It opens to the outer space with a continuous transparent perimeter envelope, enabling lighting and visual communication, as well as strong interrelations with the interior. A sports ground on the roof: a floating platform for various events that merges with the landscape, while ensuring views towards the old town s silhuette and sea, complements the primary content .
The glazed ground floor contains the entrance hall, management offices, reception, cachiers desk, coffee bar, access to spectator stands and the viewing gallery. The building s rationale is found underground. The first basement holds the multifunctional hall, wellness centre, gym, rest rooms, coffee bar s storage, caretaker s room, storage for equipment etc., and the galleries for accessing fixed and movable spectator stands. An intimate lower courtyard, accessible from the multifunctional hall, wellness centre, gym and gallery appears on the level of the first basement on the southern and eastern side. It can also be accessed from the west by a ramp (for motor vehicles) or stairs from the square in front of the building. Stairs on the east side allow transit to the covered passage and hall on the ground floor and surrounding space. The power shed, utilities plant and culverts running along the entire length of the underground building can also be reached from the courtyard. The second basement contains the sports pitch with changing rooms, rest rooms and bathrooms for competitors/users, coaches and referees, two squash courts, the club hall and small meeting room, first aid facilities, storage space, as well as sheds and culverts for utilities. Strategically positioned stairwells and lift ensure mutual vertical connectivity between the three enclosed levels and outer space: parking, access square on the ground floor and fenced sports ground on the roof.
The roof is made of bent trapeze metal plating fitted to steel beams, which lie on reinforced concrete columns and walls of the underground floors. These stand on foundation plates reclining on the limestone bedrock. The non-visible ventilated steel structure has mineral wool cladding on the inside, which provides thermal and acoustic insulation (multifunctional use). It also supports the structure for built-in lighting.
Size: - site cca 11.000m2
- building netto 5.587m2 + 3.200m2 roof
Insulated, ventilated and cantilever roof, underground disposition of the building, and use of simple materials, contribute to significantly lower energy use. The sports ground on the roof the building plot make it also better utilised with the anticipated simple and low-cost maintenance, prove sustainability.
Meticulous execution of the concept of humble presence, sophisticated structure and exceptionally clear and decent design were applied to achieve a contribution not only to design of sports halls but also well-thought out architecture with emphasised sensibility for the surroundings

