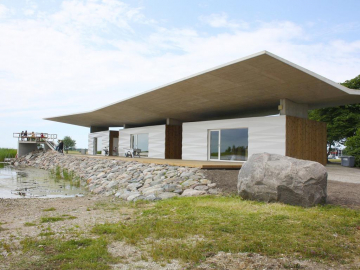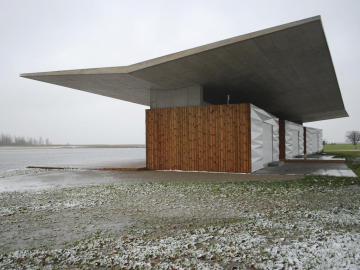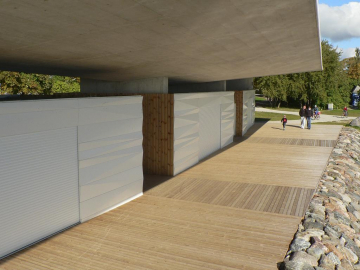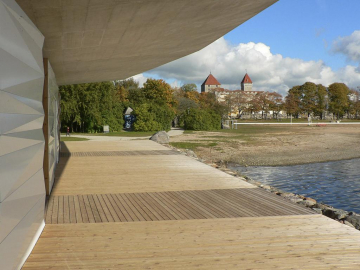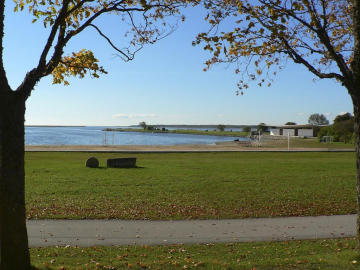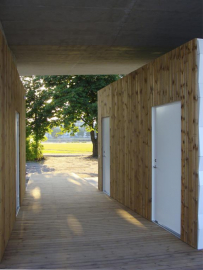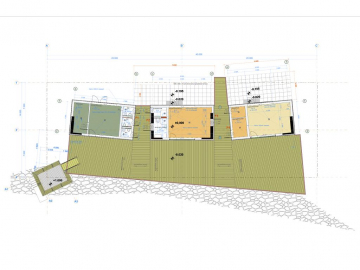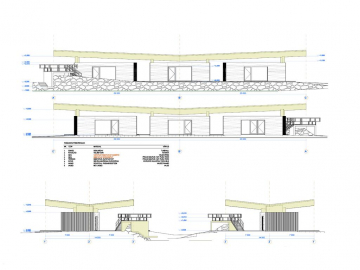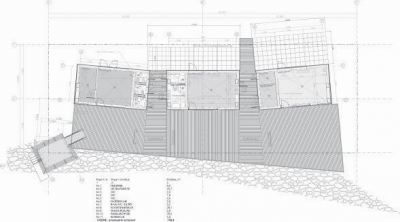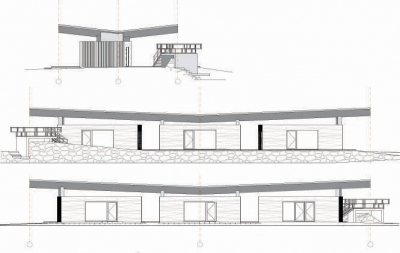Kuressaare Beach House
The town of Kuressaare got its rights on 1563. There are streets in the town where the streetscape hasnŽt changed during the last 100 years. Although it isn't a conservative community but the building environment is made to last.In the waterfront, this is the fourth beach house in the last 170 years of Kuressaare resort. The building situated between the gulf and one of the best remained fortresses in the region Kuressaare Castle demanded architectural solution that keeps clear the views to the surrounding and is much as resistant to the span of time as the city itself. Choosing the method of construction concrete was the best way to give the building its postcard like memorable shape, durability and resistance.
There are three functional units of space under the concrete roof accommodating life guard, youth activity center and a beach bar as well as toilets and shower rooms. As the sea level rises usually once in a decade the house structure is single shelled covered with diagonally bent steel cladding and timber. The concrete structure consisting of the roofplate, four posts and floorslabs connected with the posts can be seen separately- the boxes underneath can be modified according to future needs without ruin the buildings memorable shape.
The model of the building is simple, allmost symmetrical. Looks plain on drawings but because of the scale with its 40 m length perspectives change the appearance from every corner. To accent the effect of perspectives the corners of the roof are slightly rised and the center lowered. The boxes underneath are placed with a light radius to reduce the appearance of the boxes. The goal of such play with perspective views gives the building the nesseceary power without pushing out of the overall scenery of the waterfront. Calm and on the same lines with the horizon from far distances, powerful and memorable in its sculptural form from close distances, all because of using the possibilities of perspective illusions.

