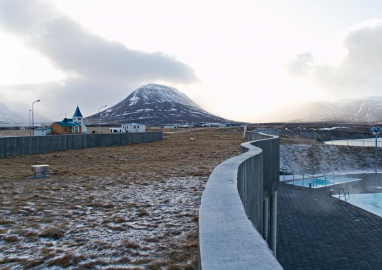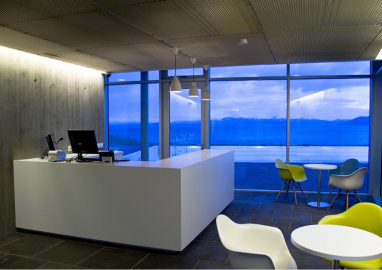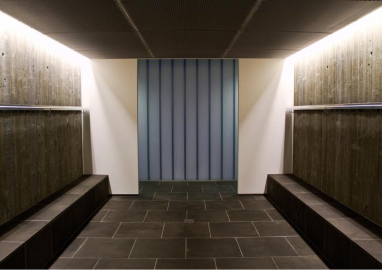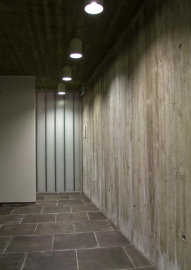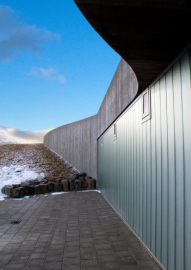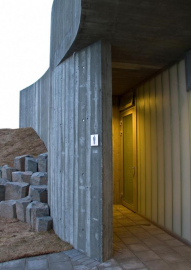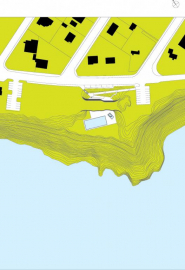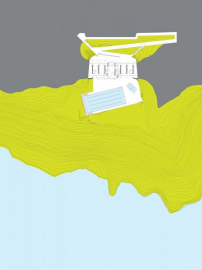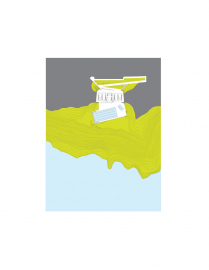Swimming Pool in Hofsos
Modern architecture in context with the livelihood, environment and the historical self of the residents of a small fishing village by the North Atlantic.
A small construction (400 m2) housing the changing facilities for a small outdoor swimming pool and hot tubs located by the coast in Hofsos, a fishing village in Northern Iceland. The project was a donation to the community from private investors Lilja Palmadottir and Steinunn Jonsdottir. It was important for the donators not to boast of their actions and consequently the architectural approach was humble and polite in its respectful dialogue with the nature, the villagers and their guests. Hence the project was carefully placed low in the landscape in a good connection with the centre of the village, in only 300 meters distance from the village school an important user of the facilities - below the main street avoiding obstruction of the view from the low rise village houses. At the same time the low position provided important shelter from the eastern and northerly winds.
The building also creates a natural barrier for both sound and sight from the road providing the swimming area with privacy. At the same time it felt desirable to get as close to the shore as possible to emphasize the sense of drama provided by the North- Atlantic and simultaneously taking advantage of the valuable view over the main source of livelihood for the local people. The choice of the building site also offers a great view to the historically important Island of Drangey and it was of profound importance to emphasise this aspect. As the Drangey Island happens to be one of the most essential motives in one of the fundamental and most beloved medieval Icelandic sagas it is as such of significant cultural importance and deeply integrated with the self of every Icelander and of the local community in particular. The direction of the pool itself is set in such a way that the swimmers can imagine themselves to be the hero Grettir, swimming between the land and island one of the most famous and commonly known scenarios of the old sagas.
The polite but welcoming entrance from the main road can be approached by gently sloping ramps and stairs to the petite square in front of the building. The roof is easily accessible since its slightly curved and connected to the ground like a small bridge running alongside the scarcely trafficated main road. It is overlayed with turf from the building site. The choice of materials in the building itself is rather minimalistic and simple; wave formed walls mainly out of in situ cast concrete and partly out of self supporting translucent profiled glass filled with fibreglass, to soften the light and avoid transparency. Handmade Icelandic ceramic tiles are used on indoor floors and the basalt columnar blocks, so characteristic for the site and the district, become a part of the landscaping for both sustainable and aesthetic reasons.

