New Sports Hall
The New sports hall reflects tradition of public Forum that, besides sports grounds, includes various public contents that upgrade the offer of Zrenjanin as a city.
The hall is full volume determined by crystal like membrane, while the porch area acts as ` negative ` of the main building volume, but not directly interpreted. Transparency reduces the impression of the size of the facility, reflecting the surrounding landscape and failing vision. The composition consists of three sub elements in relative, optional, connection; The first is the sports ground, the second is the space of the porch, and third is the flat roof that visually connects the two previous ones.
The general attitudes are:
- Design a circuit that will enhance the existing environment and contribute to its spatial regulation
- To produce an architectural expression adapted to the environment of the site, using its advantages for
Aesthetical benefits
The first attitude is embodied by physical structure of the Hall, whose properties and position regulate open space of the site on which is located. Placed next to the existing sports hall, "Madison", and in the hinterland of the stadium of FC "Proletarian", Hall introduces new spatial order in the zone of Karadjordjev park, allowing the advanced exploitation of all elements of the existing physical structure that are significantly improved.
The second attitude is implemented in the spatial patterns and used architectural language; centric circuit Hale was organized, with a sport ground in the middle and auxiliary and extra amenities that are grouped around it. Spatial contents develop within their own membrane outlined rooms, following technological requirements, framed by transparent parallelepiped shape. Internal subspaces are closed at their non-transparent envelope in order to express them as "houses" inside "the house", established by the outer membrane / facade. Variety of the interior shapes, result in a general form of space defined by the contour of the elements of the assembly, which acts as their intangible negative.
The façade cladding membrane lets outdoor light to penetrate the interior to the ground floor level, creating an impression of the unity of external and internal spaces. Transparency of its corps, besides being visually light, facilitates large volume, directs views of visitors in two ways. Hall interior thus becomes a great vantage point from which can be viewed vedute city of Zrenjanin and the environment.
Sustainability focused primarly on social relations and their specificities in a given environment, focuses on people and their interpersonal relations. Indeed, it is a measure of the level of acceptance of certain concepts (types) of spatial organisation. This includes also to a certain extent spatial and economic sustainability, from the aspect of those concerned with these issuues. In addition, social sustainability also has its own substance, which can be considered an element of the overall quality of life, but in this case as seen from the viewpiont of every individual.

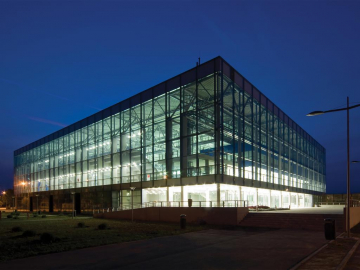
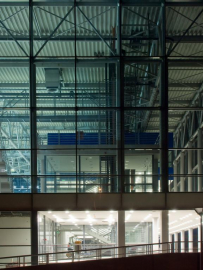
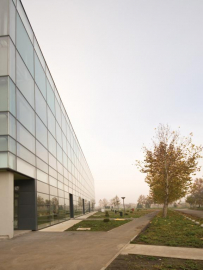
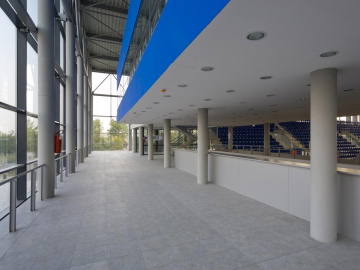
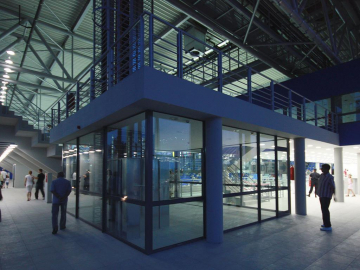
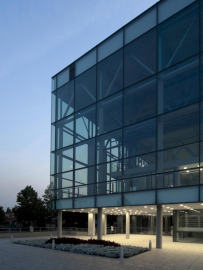
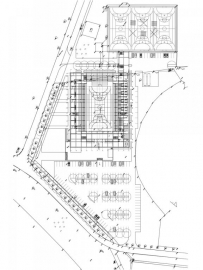
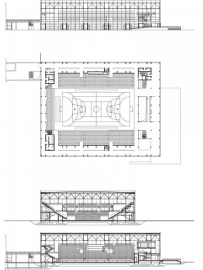
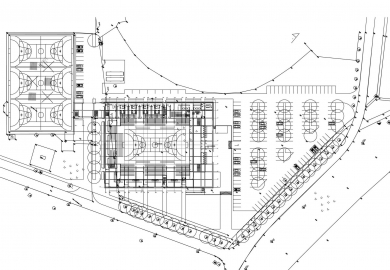
.jpg)
.jpg)
.jpg)
.jpg)