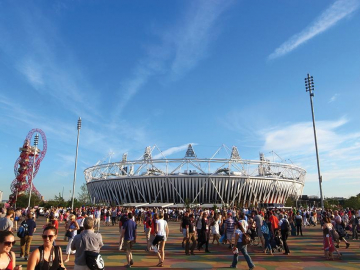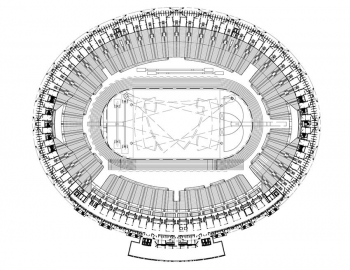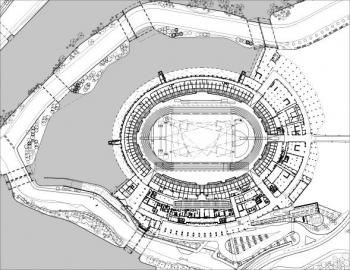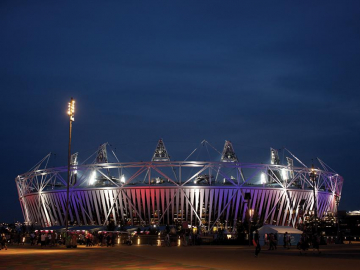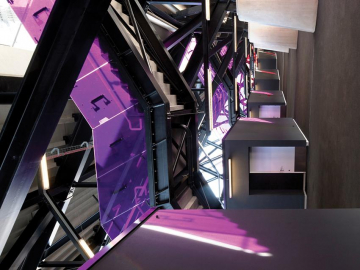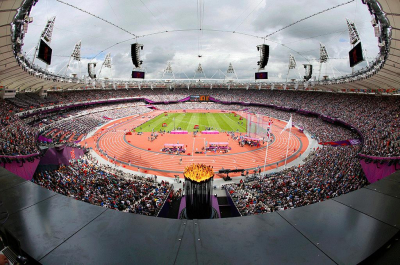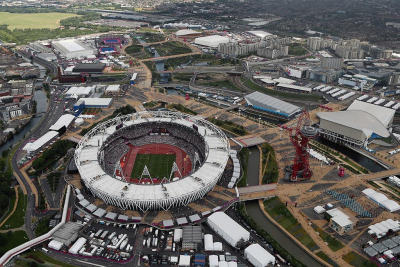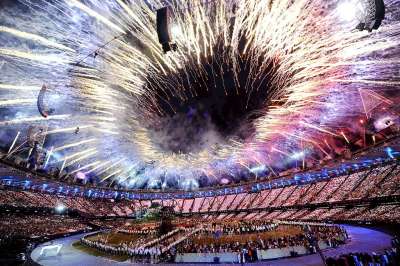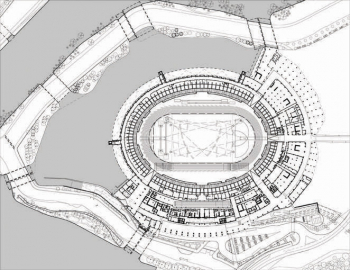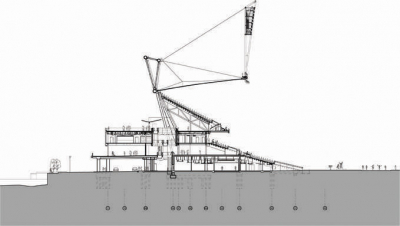London 2012 Olympic Stadium
The Olympic stadium, and the masterplan as a whole, have taken a new, sustainable approach to temporary architecture we use only the materials, structure and operational systems needed for the event, then transform it for a long-term future use. This is part of our broader thinking on legacy: its not something that can be retrofitted. The Games themselves must be spectacular, but we believe to be truly successful you have to consider the long-term impact right from the start.
To achieve a balance between the immediate needs of the large Games stadium against a long term, small scale venue, Populous have embraced the opportunity to develop the architectural language of venue design. We have progressed a new theory of embracing the temporary, exploring form, materials, structure and operational systems to bring a structured palette of elements into a cohesive design. This promotes possibilities of transformation after the Games down to a minimum 25,000 seat venue form. The Games have been a catalyst for urban regeneration in East London, fast tracking 25-30 years of planned work into just a decade and creating the largest new park in the city for over 100 years. Our philosophy of embrace the temporary has allowed the freedom to showcase London, using it as a backdrop to create defining moments volleyball on Horse Guards Parade, the silhouette of a horse jumping in Greenwich Park that will stand as a symbol of the Games for decades to come.
The Stadium will also deliver an athletics legacy for London, part of which will be the hosting of the 2017 IAAF World Athletics Championships.
80,000 capacity
56 vomitories and different colours of glass balustrades
80 m warm-up track
4,610 m² allocated to toilets
20,000 m² field of play
700 rooms and spaces within the Stadium, including changing rooms and toilets

