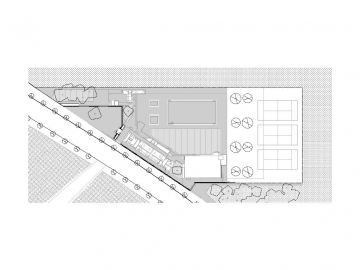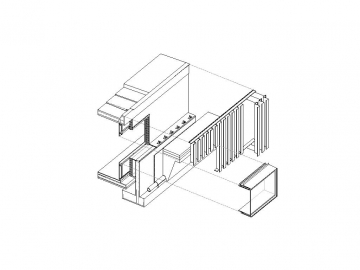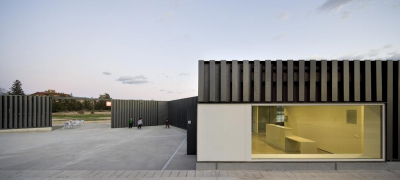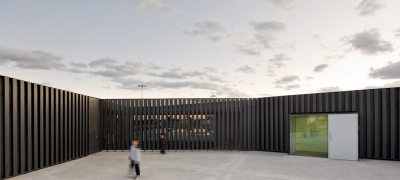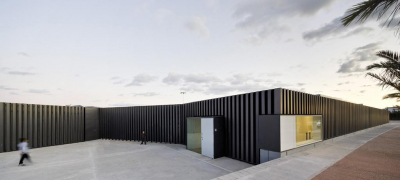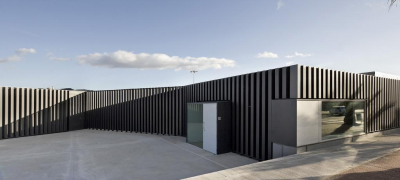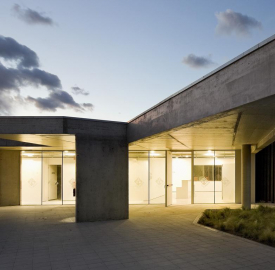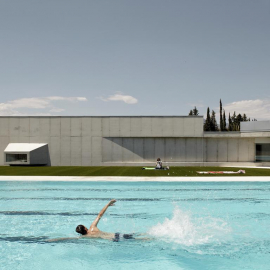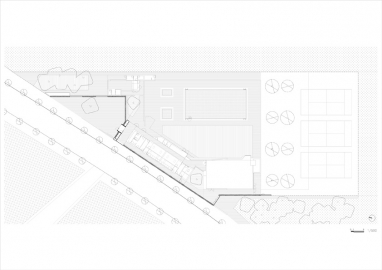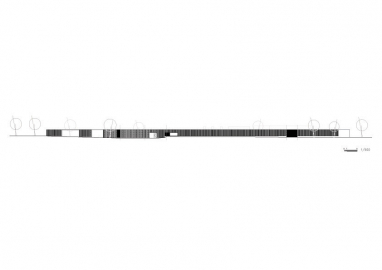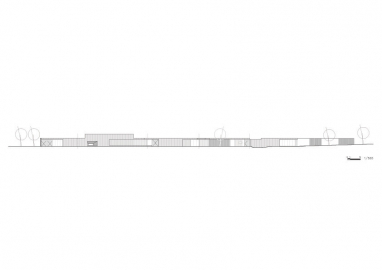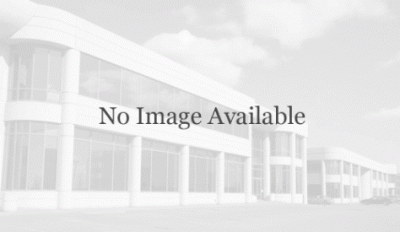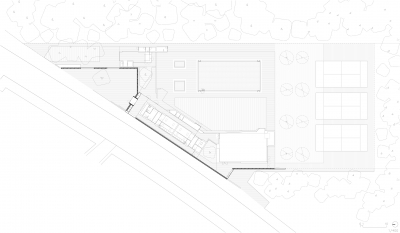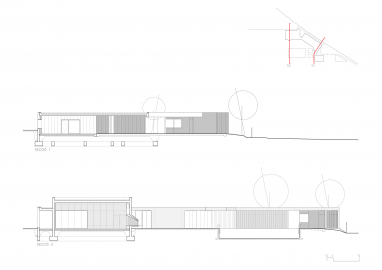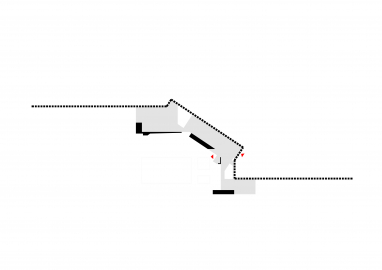Swimming pool, changing rooms and sports center
A dialogue between two realities that are complementary. A verse and a reverse where the relationship between interior and exterior is set in discontinuity, but where one is present in the other by changing lights and shadows. Different interpretations of the same reality.
The town is located on the right side of the Ebro River. It is a plain landscape settled by fruit trees, characterized by a strong presence of the wind. Two mountains flank this plain.
Jesus has a very strong geographic limit on the South side: a cliff and a valley. The new school was the first equipment to aiming to break through this natural boundary. The swimming pools appeared as an opportunity to consolidate this area and feed the town with a new public space of social relationship and dialog with the surrounding landscape.
The facility is located on the Jesus Road, between the Canal de lEbre and the Barranc de la Vall Cervera, and it is accessed from a public space prior to widening of the pavement on this road.
One of the aims of the project is to provide the pools a space removed from the road and the wind, that overlooks the canal and the future of sports area, as well as to provide a good orientation to optimize its use. As such, the linear structure between the road and the swimming pools sets up as a backdrop that holds the area for outdoor activities.
The project is structured around the public space and entrance arcade, with the bar positioned to one side serving as a vantage overlooking the future running track, and the lobby on the other side, drawing the eye to the outdoor pools. The space outside the pools is shaped by a series of shaded areas that connect the three functional units: bar, changing rooms and lobby.
Materials are treated drastically, alternating the scale of the building with tactile aspects. Concrete and steel create a contrast because of their material character. The exposed reinforced concrete is heavy and irregular, contacting directly to the ground. The steel façade is precise and light, hanging slightly from the street level. The concrete forms the intimate world of the interior of the facility. The steel façade delimits with precisions the exterior spaces.
The building generates a boundary between the interior swimming pools- and the exterior the road-. Its perforation makes an opaque layer from far and a translucent one while you get closer. This boundary is acting also as a protection against the strong winds of this territory.

