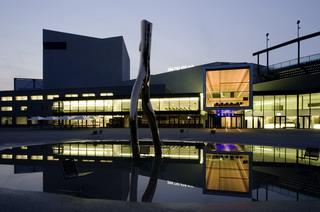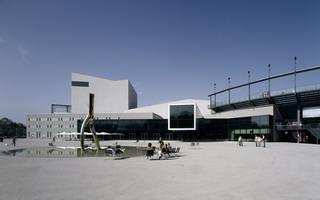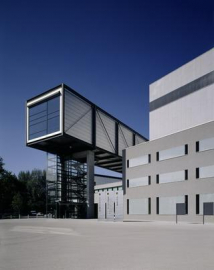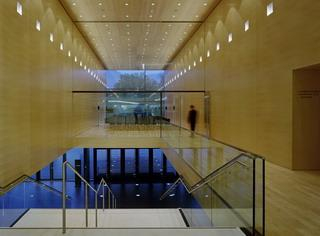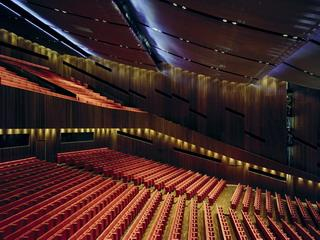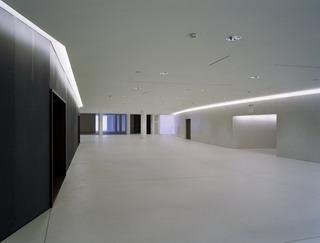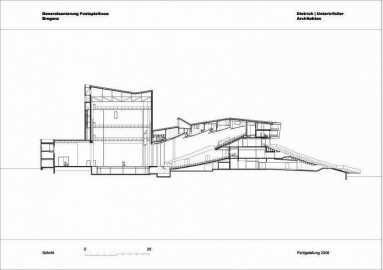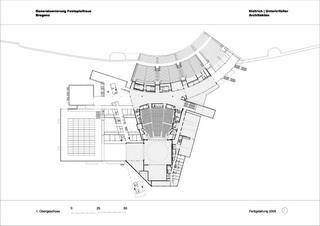Theatre, Festival and Convention Centre
The main idea of the project - developed after winning a competition in 1992 - is the bridge construction, which covers the old building and houses the administration offices, thus ensuring undisturbed functioning
of Festival productions.
A steel frame of 110 metres in length is supported by two pillars, so that the old structure is affected only to a limited extent. Shifted in between is a two-story timber construction featuring walls cooled with water from the lake and a well-structured entrance zone extending over the entire length. The two front sides provide wide panoramic views of the city and lake.
The second main building is the workshop stage, which is one of the supraregionally largest, not specifically designed spaces for performing arts as well as events. The gridiron is a framework diagonally attached without transverse bracing, provided with a Z-bridge for illumination purposes and lifting equipment.

