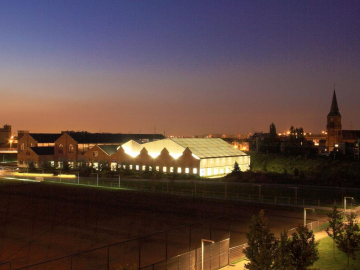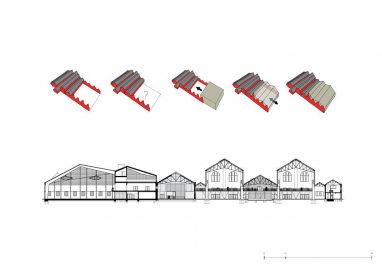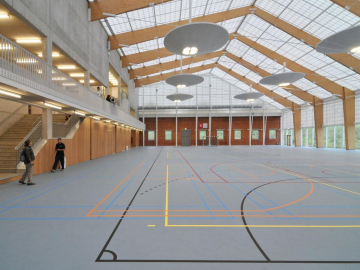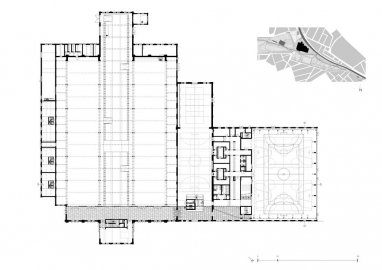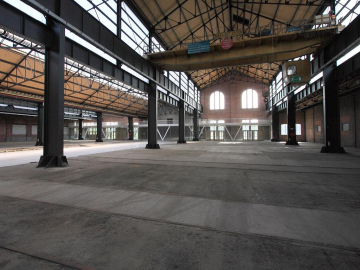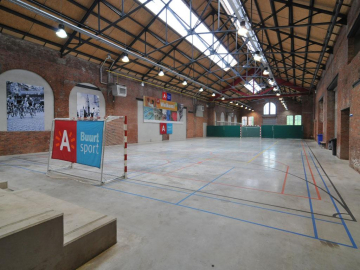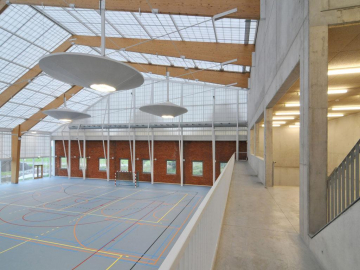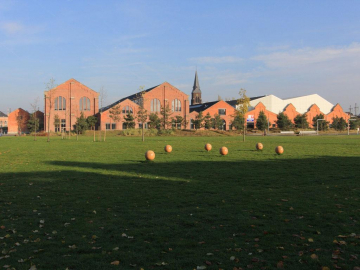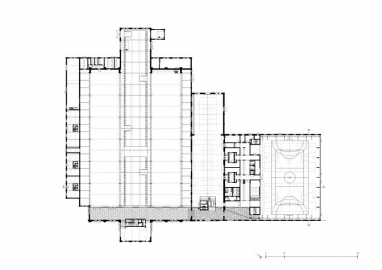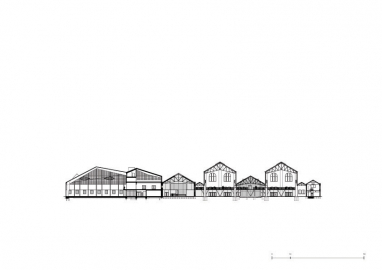WDT warehouses in Park Spoor Noord
SETTING
After an international competition Verdickt and Verdickt ARCHITECTS were assigned with the redevelopment of a former railway depot.
LOCATION
The site is located in Antwerp-North, a strongly deprived area. For many years, the old railway yard separated the surrounding working-class quarters. The brownfield location was transformed into a new park: Park Spoor Noord. The former railway companys valuable buildings have been recycled which provides a historical dimension and identity to the site.
CONCEPT
The change of use of the old warehouses into 12.850m2 of communal functions (sports, events hall, education, public house) offers the old building a strategic position as a catalyst for future development in this difficult area of the city.
The two main design principles are the maximal integration of the contemporary program within the historical context and the heritages future value. Maximal recycling and reuse of the existing resources are pursued to generate a sustainable building.
The recognizable existing shell is preserved and enriched with a new, translucent, insulating box that is slid into the brick envelope. To connect the extended program, a foyer with various atmospheres runs along the different functions, through the existing structure. At the end of the foyer the new translucent dome of the college sports hall appears.
During daytime, the translucent dome gives the sports hall the impression of a covered square. At night, when the lights in the sports hall are turned on, the building is transformed into an enormous lamp, a glowing element in the landscape.
As a result of the recognizable concept, the building becomes a landmark as required in the parks master plan in harmony with the valuable character of the former warehouses.

