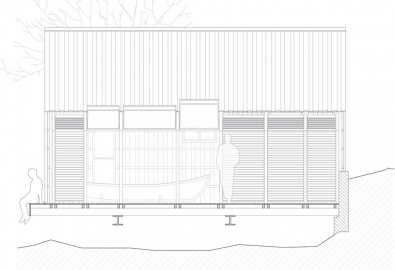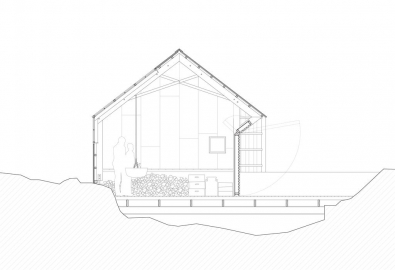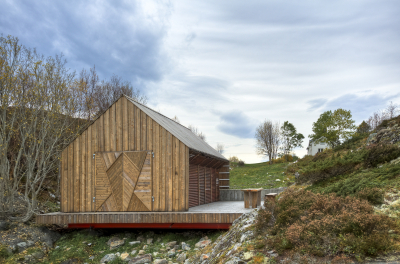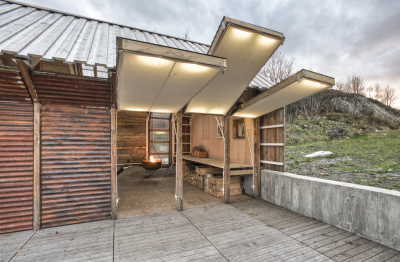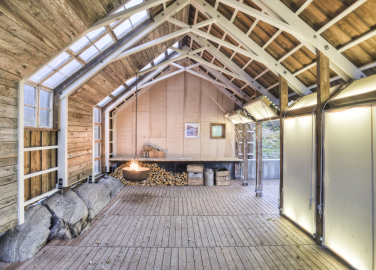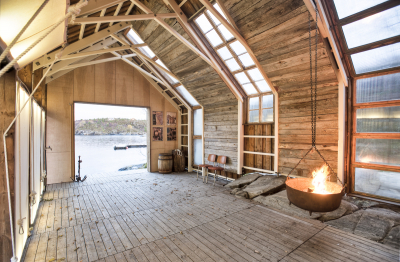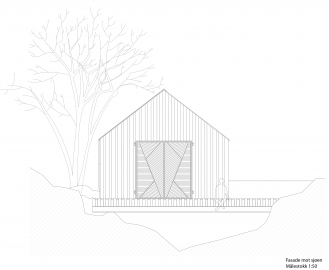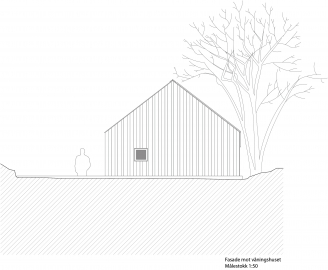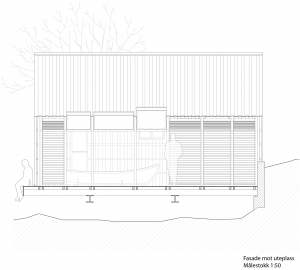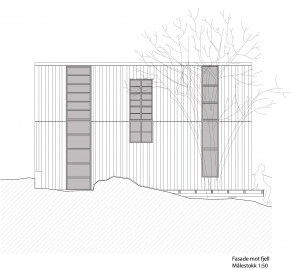Boathouse
The boathouse is a cultural and historical hallmark of Norways coastal regions, where fishing used to be the primary profession. They have traditionally been used for storing boats and fishing gear, but today many of them are being converted for recreational summer use.
This particular boathouse is located on the outermost reaches of the Moere-coast, and it hails from the middle of the eighteenth century. It was in such a bad state that the owner decided to tear it down and build it anew. The simplicity of the old building, its good placement and honest use of materials would become key sources of inspiration for the design of the new building. Great emphasis was placed on the main construction, the gates of the gable wall and the adaptable long facade.
The disclosed and somewhat unavailable location made material-reuse very desirable. Old windows from a nearby farmhouse were collected and sorted. The placement of these windows became key in deciding what distance to use between the pillars in the main construction.
During the process of tearing down the old boathouse it was discovered that the structure had been built on unstable clay-ground. The new building therefore rests on H-profiles eight meters in length, spanning across a crevice in the bedrock. The white painted main construction of the new boathouse was built on site. In order to ease the foundation work, parts of the wall construction is resting directly on mountainous ground.
The cladding is made from Norwegian pine, pressure treated using a product based on environmentally friendly biological waste from the production of sugar (Kebony). The outer layer needs no maintenance and in time it will give the boathouse a silvery grey patina. The gates in the south facade turns around a steel rod pivot and creates a sheltered outdoor area. The backlit cotton canvas gives a comfortable light, while the steel roof of the old boathouse protect the gates from the wear and tear of a harsh climate.
150 year old materials from the old boathouse is used to clad some of the indoor surfaces, and behind this cladding one can find most of the constructions bracing. A tabletop rested on old bullhead rails makes a working bench four meters in length, for gutting fish and storing tools.
An adaptable design approach and flexibility in the building process coupled with a high degree of presence on the work site have been crucial for the final result of this project. Rational choices in regards to material use, method of construction and detailing have given this boathouse its distinguished architectural features. The building remains true to the historical and cultural heritage of Norways coastal regions while catering to new modes of usage.

