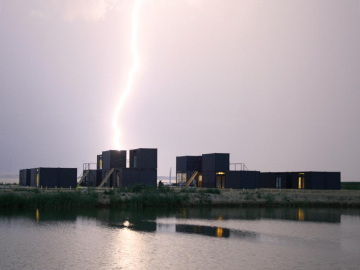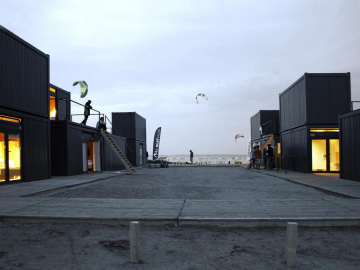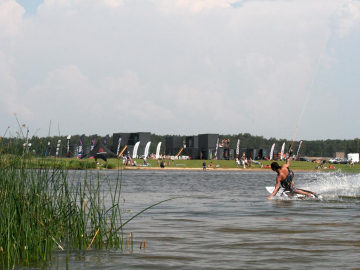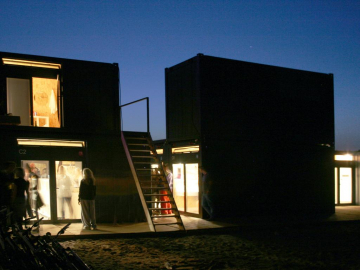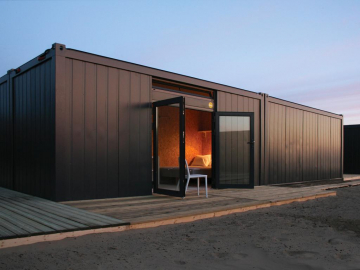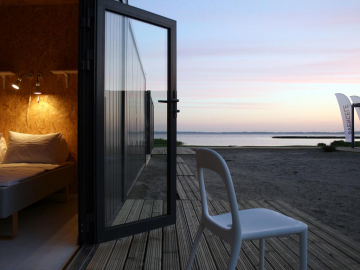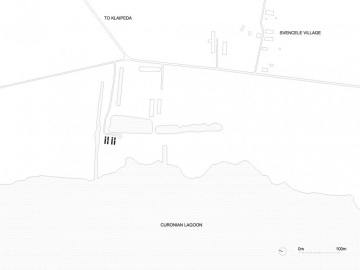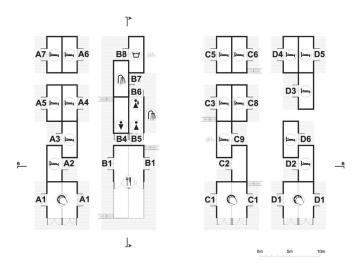Svencele Kiteboarding and Windsurfing center
Kiteboarding and Windsurfing Centre on the ex-soviet-duck-farm site became an interactive platform for growing community over one summer season: yesterday it was a remote kite spot; today it is a container city representing a fragment of tomorrows Master plan that foresees the future harbour, houses and water sports activities. The master plan for the conversion of 30 ha farm to recreational village at the eastern coast of the Curonian lagoon was approved in 2008. The world financial crisis and the lack of optimism left no chances to start any of the ambitious developments at that time.
Meanwhile, the team of architects generated an idea of how to test the planned urban structures success without enormous investments. They proposed a flexible portable house idea as the first step and an accelerator for the large future development.
The urban structure was realised as a test through youthful and innovative architectural solution while placing a critical amount (37 pieces) of portable elements in the 1 ha area in line with the planned urban pattern. It interacts with its functional concept of summer camp for surfers and informal events.
The overall sculptural silhouette emerges in the skylight to maximal transparency towards the water and merges with the surroundings. Functionally, the water front is a public alley filled up with surf shops and schools, a café and a stage terrace, while living and sanitary units are placed more inland.
Corrugated iron façade covers standard shipping container frame filled up with heat isolation and pressed wood panels. Big glass doors invite to the Spartan interiors.
The project illustrates todays processes in the world where regular ways of developments are no longer effective and invites architects for the alternative initiatives. This project is a 1:1 scale model test if the designed urban pattern could work in reality.

