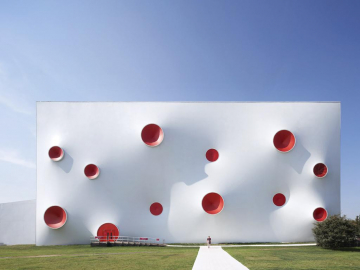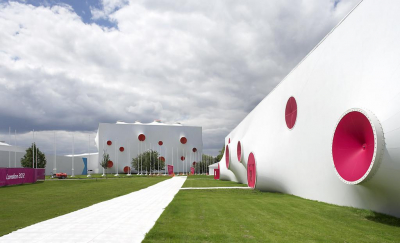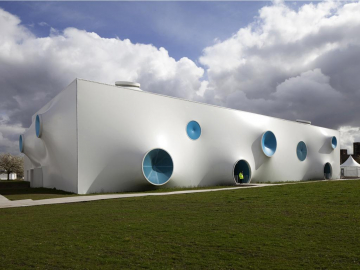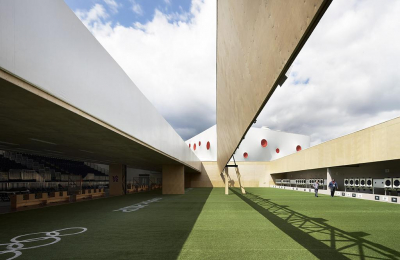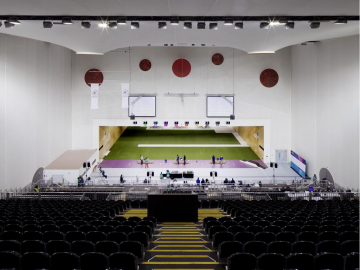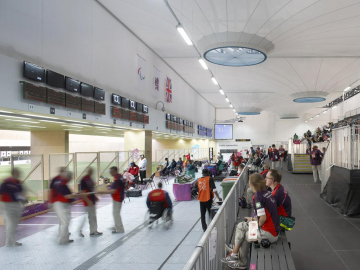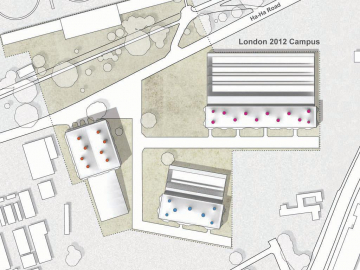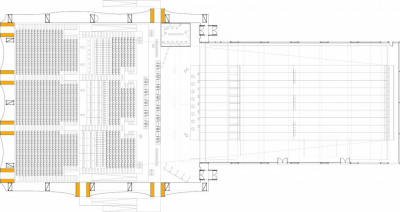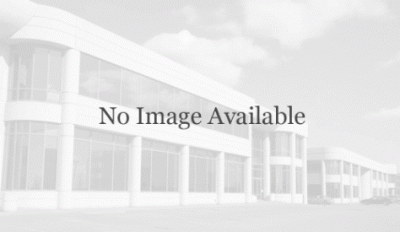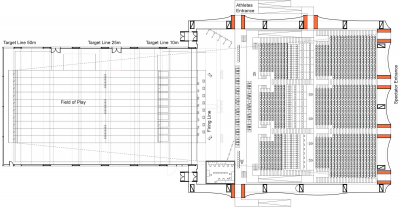Olympic Shooting Venue (dismantled)
Our world is becoming increasingly mobile and the speed of change is accelerating. Contemporary architecture lacks the ability to adapt to societies constantly in flux. Reevaluating temporary and portable architecture will create a paradigmatic shift for architecture and solutions for our cities of tomorrow. Three temporary arenas were the venue of the London 2012 Olympic and Paralympic Shooting. Designed to be dismantled and relocated the buildings covering 14.000sqm meet the requirement to avoid white elephants after the Games. They equally enabled to bring the Olympic shooting to a more central location than at any previous Games.
The results of a shooting competition are hardly visible to the eye of the spectator. The design of this shooting venue was driven by the desire to create a visual image for the flow, precision, force and impact inherent in the sport through a dynamically curving space. Sustainability was a key factor in shaping the design. Objectives were to minimize the use of materials for construction and consumption of energy during operation, and to provide a structure that could be easily demounted, stored, transported and reused.
All three seating block covers were configured in a crisp, white double curved membrane studded with vibrantly colored openings. PVC was chosen for its tensile strength, lightness, thermal performance, translucency and environmental properties: it is 100% recyclable. The double-curvature geometry is a result of the optimal use of the material. Steel rings braced against a structural framework push and pull the outer skin, tensioning it to prevent fluttering. They also provide openings for natural ventilation and for doorways at ground level. The venues modular frame is built up using a kit of standardized steel trusses widely available for rent. For these reasons the venue has been described as the most sustainable of the London 2012 venues.

