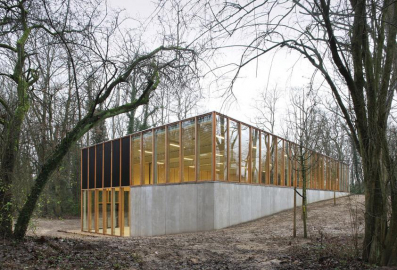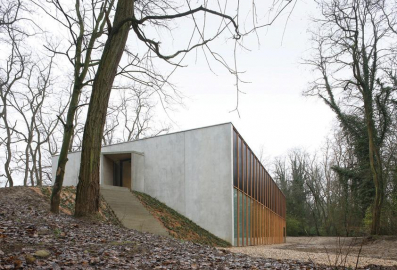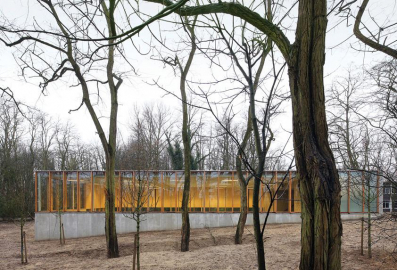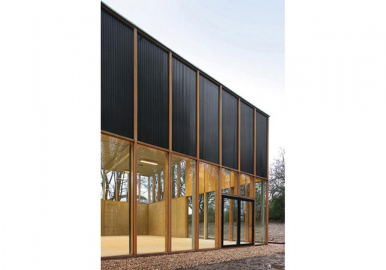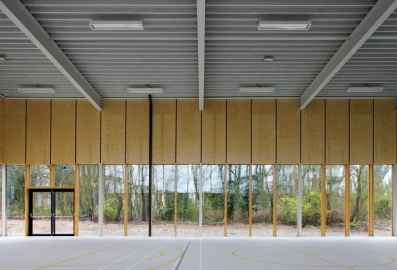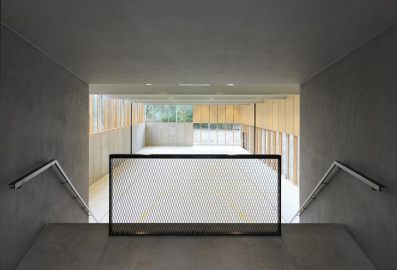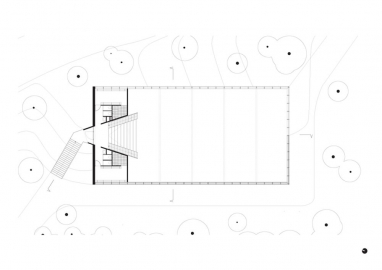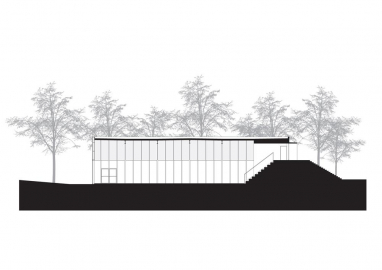KAU Gymnasium
In contrast with the required programme foreseeing a direct connection to the existing school building, URA is fascinated by the existing landscape and chooses to explore the potential of the adjacent forest.
By positioning the new gym hall into the nature and locating the entrance at the sites highest level, a new routing for the students becomes possible; a new sensorial and physical interaction between the users and the surrounding is developped. The explicit gesture of locating the building carved in the landscape, moreover, defines its materialization.
Within the formal strictness and simplicity according to which the project has been conceived, a double isolated concrete retaining wall is dug into the hill, while on the other side, a light and
open facade offers a clear perspective towards the trees and the surroundings.
The materials used are basic and allow a rather purified detailing of both structure and facade.
Architecture and structure are therefore blended into a single facade system, where the steel structure consisting of H and I shaped beams, is integrated with the articulation of the wooden facade panels. The glazed facades, on the other hand, are composed by self-designed curtain walls, enriched by vertical and horizontal laminated pinewood beams(80x225mm). The cover plates are in afzelia, a durable type of hardwood characterized by a pleasant aging-process.
The interior is consciously designed with sobriety. The hardness of the concrete wall is balanced by soft plywood panels, that donate color and appropriate acoustics to the gym hall. The mild grey of floor and walls, is finally meant to maintain the focus on the outside view.

