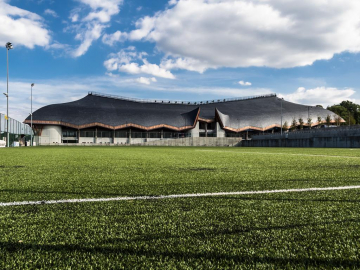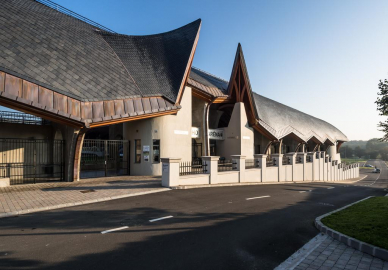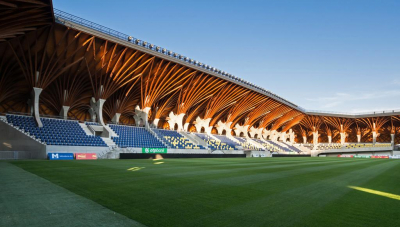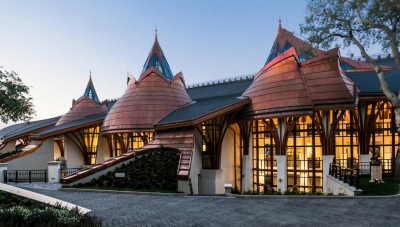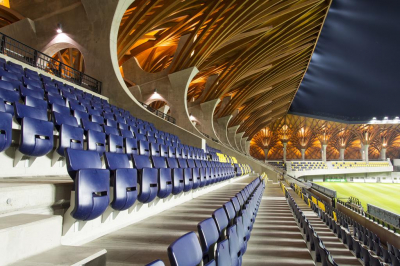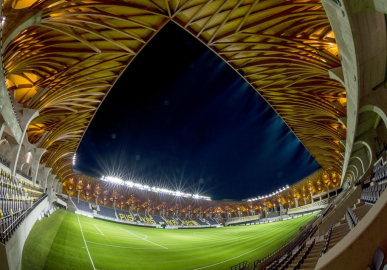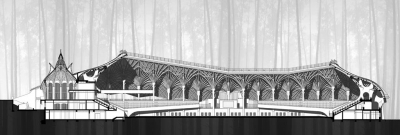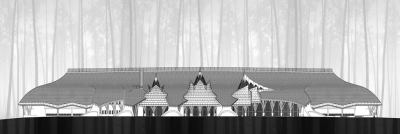Pancho Arena
Felcsút is a community of 1800 souls in the Váli Valley, 40 kilometers west of Budapest, the capital of Hungary. Since 2004, the locality hosts the largest education center for aspiring young footballers in the country; an institution named in 2006 after one of the greatest football legends in history, Olympic champion, European Cup winner and World Cup silver medalist Ferenc "Pancho" Puskás.
Considering that serving a large urban agglomeration was not among the priorities for the future arena, because it was to be used as the main pitch of a boarding sports academy, the management decided in agreement with the UEFA delegates that the number of seats would remain relatively low at 3,800 while offering greater than usual comfort. With a 100 cm distance between rows, the stadium matches the level of comfort of business class sections in Western European stadiums.
Although the arena occupies more than 12,000 square meters, the space still proved to be rather tight to host all necessary facilities. Except for the area below the northern and southern tribunes protruding over the pitch, all the space is built in. Making good use of the properties of the terrain and its 8-meter inclination, the building is served by exits communicating directly with the outside world on three different floors. The lowered pitch made it possible to build a lower facade on the western side. Here, the relatively narrow space is further divided into smaller chambers by elements of the roof structure which are running into the earth between the domes of the foyers.
Sustainability was the key concept not only behind the use of building materials with low added energy demand (glued-laminated timber structure) and the application of renewable energy sources (heating water for domestic use with solar collectors and collecting rain water for irrigation), but also behind the intention to uphold the national architectural heritage. The client was firmly determined to apply the concept of Hungarian organic architecture to the entire building complex. He wanted to create an eye-catching trademark piece of architecture with unique appearance. Thus the use of special and uncommon materials was not only a mere whim, but an express requirement.
Sprouting from pillars of reinforced concrete, the lattice wood roof is spread out over the tribunes like the canopy of the tree line around a clearing. The underlying concept was to build a structure which is exceptional due to its own inner logic and clean static system, integrating the rational tendency of contemporary stadium architecture with more complex forms and structures in an innovative context.
Located in a rural environment, the facades are necessarily monotonous, thus the architectural emphasis is on the disruptions of the roof structure over the entrances and the dynamism of the internal space. Openings in the front wall provide intimate insight for outside observers into the inner space of the arena, giving a taste of the heroic endeavors played out on the "clearing".
The ultimate driving force behind the activity of the institution is inspiring young people to stand their own not only in sport, but in other spheres of life as well. In line with this idea, Pancho Arena, and the constructed environment in general, should serve the community as a benchmark and a source of pride to provide additional incentive for hard work and diligence, in the footsteps of role models of the past.

