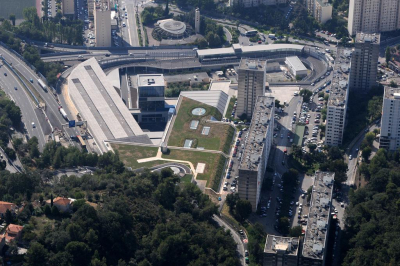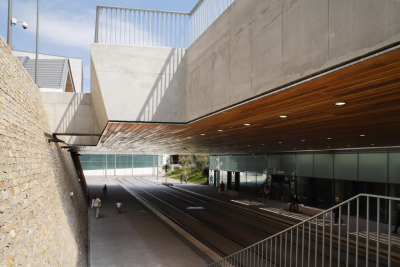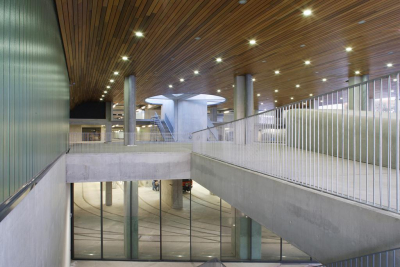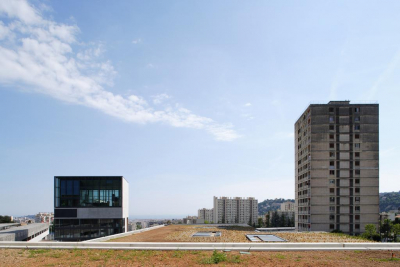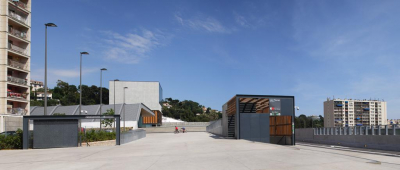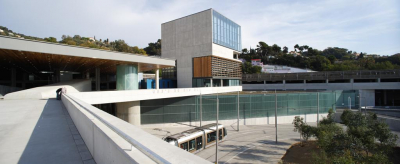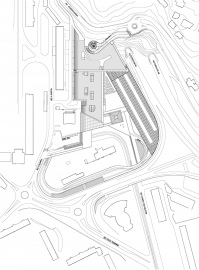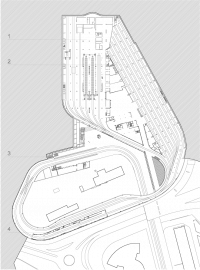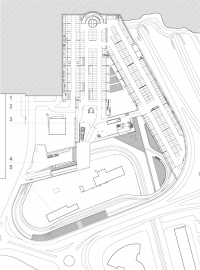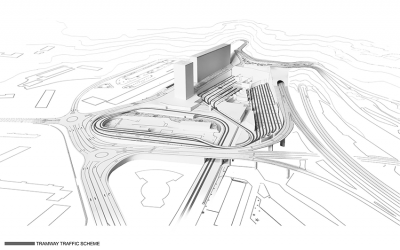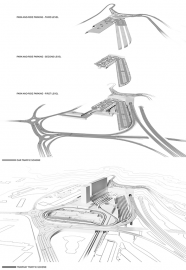Tramway terminal of Nice
The unique design process for this project which includes the terminal station, maintenance centre for the tramway and a park-and-ride facility is the result of an error in the feasibility study, in which the initial site was too small for all the components of the programme. Consequently, the architects proposed another building site and drew up a new development plan that dramatically changed the intervention by transforming it from a piece of technical infrastructure into an architectural, landscape, and urban project.
Nestled between the steep hills and the sea, Nice lacks space for large infrastructures and the project was shaped by this constraint.
Situated on a residual site jammed between a motorway, side roads and tall housing blocks, the constructed areas of the complex are directly generated by the way in which the site flow operates: from both the outside, via the motorway and roads heading to the hills, and from the inside, through the movement of tramways, cars in the parking lot and pedestrians. It coils around the surrounding infrastructures, connecting to the city and hills at successive levels. Thus, the project relates and adds to the existing public spaces; brings density and vitality to the neighbourhood with shops and additional facilities; and creates spectacular views of the city, hills and sea.
By deeply hollowing out the slope, a clear space in the centre has been created that permits huge shafts of light to reach into the complex at all levels as well as natural ventilation. The underground parts of the building feature green roofs for thermal protection and the parts constructed along the motorway provide a sound barrier to minimise the noise of the passing traffic.

